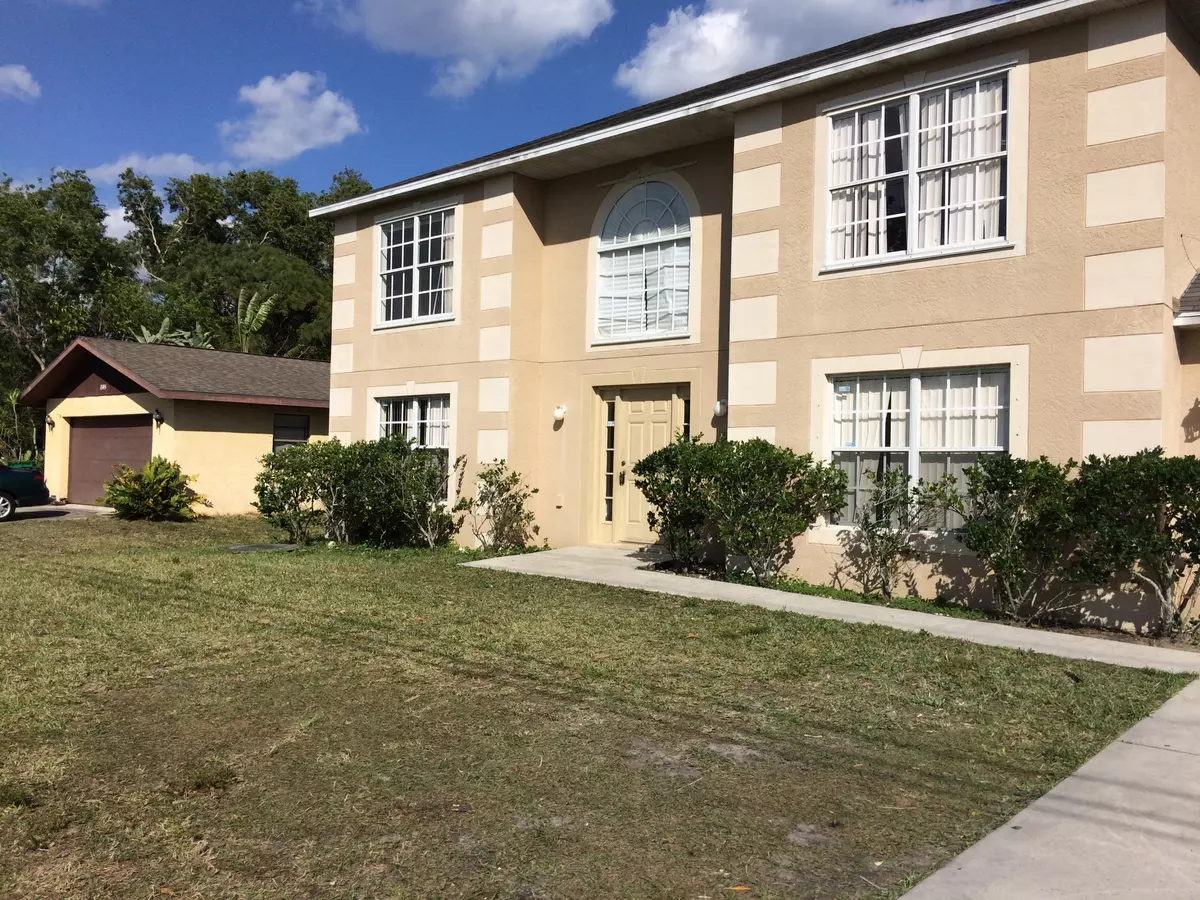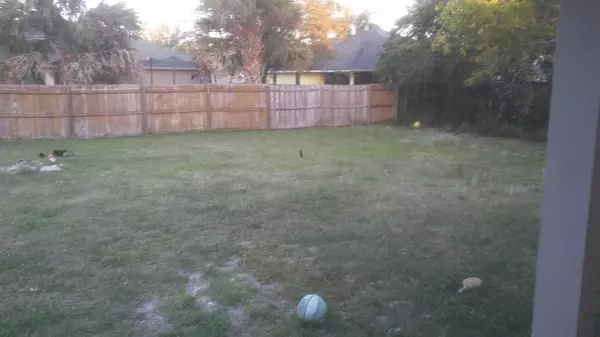Bought with Via Florida Realty
$235
$239,000
99.9%For more information regarding the value of a property, please contact us for a free consultation.
1349 SE Floresta DR Port Saint Lucie, FL 34953
5 Beds
2.1 Baths
2,368 SqFt
Key Details
Sold Price $235
Property Type Single Family Home
Sub Type Single Family Detached
Listing Status Sold
Purchase Type For Sale
Square Footage 2,368 sqft
Price per Sqft $0
Subdivision Port St Lucie Section 3
MLS Listing ID RX-10309615
Sold Date 12/25/17
Style Contemporary,Mediterranean,Multi-Level
Bedrooms 5
Full Baths 2
Half Baths 1
Construction Status Resale
HOA Y/N No
Year Built 2006
Annual Tax Amount $3,973
Tax Year 2016
Lot Size 10,000 Sqft
Property Description
New updated 5 bedroom with one bedroom downstairs with brand new pergo floors thru out upstairs and downstairs and in all bedrooms. Master bedroom has large roman tub, walk in closet, all bedrooms are large and spacious, can store oversize furnitures, ceiling fans thru out/ open floor plan with lots of space to roam. House has tall ceiling, island kitchen with wood cabinetry facing a screen in covered patio. Pedestal sink in guest bathroom, Huge fenced in backyard with room for a pool and trampoline, spacious 2 car garages that still has plenty of storage space to store other toys. Elementary school right across the street, house has new paint, is in move in condition.*****seller will assist buyer with closing costs with full price offer ******
Location
State FL
County St. Lucie
Area 7170
Zoning RS-2
Rooms
Other Rooms Den/Office, Family, Laundry-Util/Closet, Studio Bedroom
Master Bath Mstr Bdrm - Upstairs, Separate Shower, Separate Tub
Interior
Interior Features Kitchen Island, Roman Tub, Volume Ceiling, Walk-in Closet
Heating Central, Other
Cooling Central
Flooring Tile, Wood Floor
Furnishings Unfurnished
Exterior
Exterior Feature Auto Sprinkler, Covered Patio, Room for Pool, Screened Patio
Parking Features 2+ Spaces, Driveway
Garage Spaces 2.0
Community Features Sold As-Is
Utilities Available Cable, Electric, Public Water
Amenities Available None
Waterfront Description None
View Garden, Other
Present Use Sold As-Is
Exposure West
Private Pool No
Building
Lot Description 1/4 to 1/2 Acre
Story 2.00
Unit Features Multi-Level
Foundation CBS, Concrete
Unit Floor 1
Construction Status Resale
Others
Pets Allowed Yes
Senior Community No Hopa
Restrictions None
Acceptable Financing Cash, Conventional, FHA, FHA203K, VA
Horse Property No
Membership Fee Required No
Listing Terms Cash, Conventional, FHA, FHA203K, VA
Financing Cash,Conventional,FHA,FHA203K,VA
Read Less
Want to know what your home might be worth? Contact us for a FREE valuation!

Our team is ready to help you sell your home for the highest possible price ASAP
GET MORE INFORMATION





