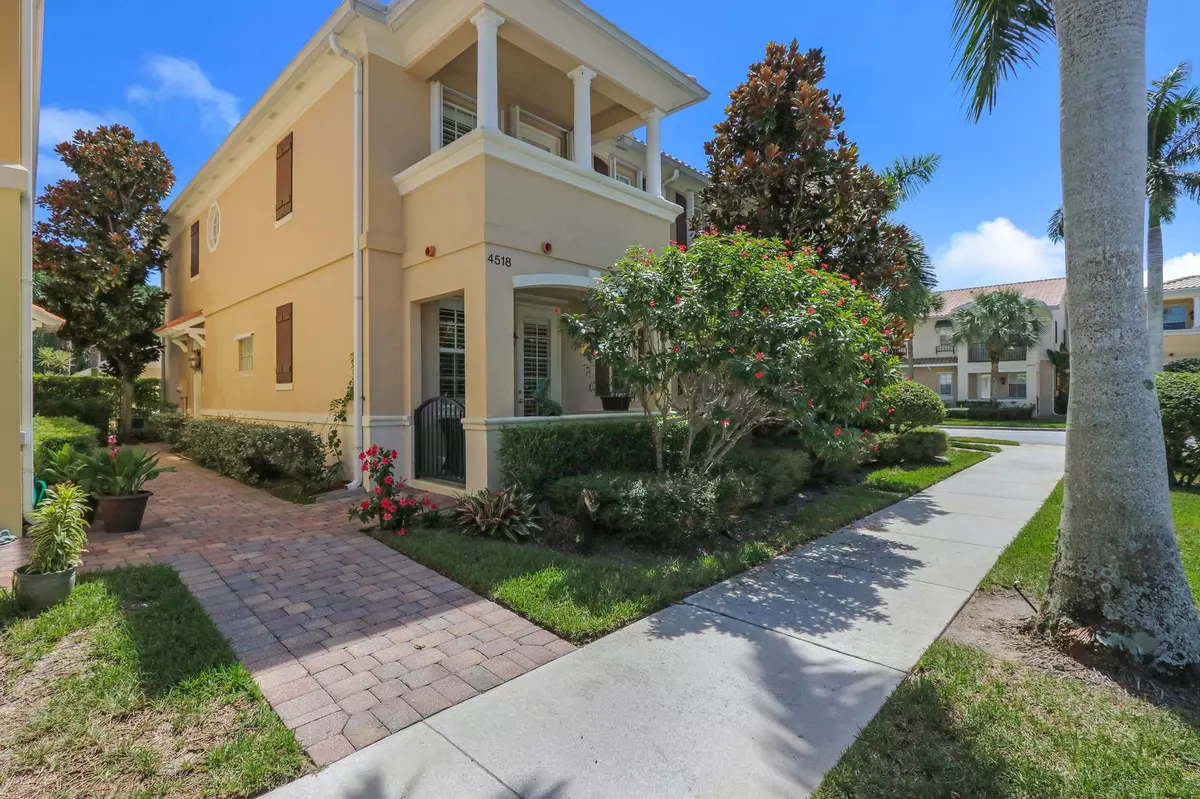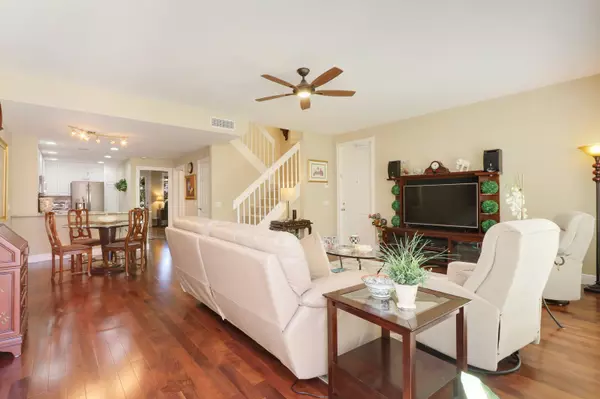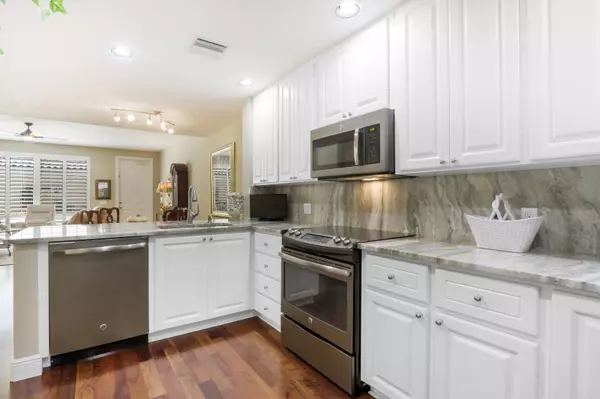Bought with Redfin Corporation
$392,500
$395,000
0.6%For more information regarding the value of a property, please contact us for a free consultation.
4518 Illicium DR Palm Beach Gardens, FL 33418
4 Beds
3 Baths
1,890 SqFt
Key Details
Sold Price $392,500
Property Type Townhouse
Sub Type Townhouse
Listing Status Sold
Purchase Type For Sale
Square Footage 1,890 sqft
Price per Sqft $207
Subdivision Magnolia Bay
MLS Listing ID RX-10464395
Sold Date 11/30/18
Style < 4 Floors,Mediterranean,Townhouse
Bedrooms 4
Full Baths 3
Construction Status Resale
Membership Fee $830
HOA Fees $277/mo
HOA Y/N Yes
Leases Per Year 3
Year Built 2004
Annual Tax Amount $5,740
Tax Year 2017
Lot Size 3,125 Sqft
Property Description
Move-in Ready, Build-Solid DiVosta T/Home in gated, centrally located Magnolia Bay community.This 2 Story 4/3/2 has Designer Features and Fixtures! On the 1st Level: Renovated Kitchen w/Granite Counter-tops & full Backsplashes & new GE Appliances (2017). Gorgeous WALNUT flooring in Great RM/Dining Rm & Kitchen; Lg louvred real wood Plantation Shutters/Private Entry BR w/walk-in closet and full bath/Walled Patio with Hot Tub & 2 Car Garage with wall Organizers. The 2nd Level consists of: M/BR with walk-in closet; Bath has DBL sinks; Roman Tub & Shower and a private balcony. Security System/Cent. Vac System. Hurricane Panels on 1st but E-Z & quick close Accordian Shutters throughout the 2nd floor (2018). Newer Hot Water Heater (2017), Garbage Disposal (2018) & A/C (2015) 2018Tax=Homestead
Location
State FL
County Palm Beach
Community Magnolia Bay
Area 5320
Zoning PUD
Rooms
Other Rooms Great, Laundry-Util/Closet
Master Bath Combo Tub/Shower, Mstr Bdrm - Upstairs, Dual Sinks
Interior
Interior Features Split Bedroom, Roman Tub, Built-in Shelves, Volume Ceiling, Walk-in Closet
Heating Central, Electric
Cooling Electric, Central, Ceiling Fan
Flooring Wood Floor, Ceramic Tile, Carpet
Furnishings Unfurnished
Exterior
Exterior Feature Open Patio, Shutters, Open Balcony
Parking Features Garage - Detached, Vehicle Restrictions, Driveway, 2+ Spaces
Garage Spaces 2.0
Community Features Sold As-Is, Survey
Utilities Available Public Water, Public Sewer, Cable
Amenities Available Pool, Street Lights, Sidewalks, Community Room, Fitness Center, Clubhouse, Tennis
Waterfront Description None
View City
Roof Type Barrel,Comp Rolled
Present Use Sold As-Is,Survey
Exposure West
Private Pool No
Building
Lot Description < 1/4 Acre, West of US-1, Private Road, Zero Lot
Story 2.00
Unit Features Corner
Foundation Other, Concrete
Construction Status Resale
Schools
Elementary Schools Marsh Pointe Elementary
Middle Schools Watson B. Duncan Middle School
High Schools William T. Dwyer High School
Others
Pets Allowed Yes
HOA Fee Include Common Areas,Reserve Funds,Recrtnal Facility,Fidelity Bond,Janitor,Legal/Accounting,Cable,Manager,Security,Pool Service,Common R.E. Tax,Lawn Care
Senior Community No Hopa
Restrictions Buyer Approval,Pet Restrictions,Lease OK w/Restrict,Tenant Approval
Security Features Gate - Unmanned,Security Sys-Owned,Burglar Alarm
Acceptable Financing Cash, FHA, Conventional
Horse Property No
Membership Fee Required Yes
Listing Terms Cash, FHA, Conventional
Financing Cash,FHA,Conventional
Read Less
Want to know what your home might be worth? Contact us for a FREE valuation!

Our team is ready to help you sell your home for the highest possible price ASAP
GET MORE INFORMATION





