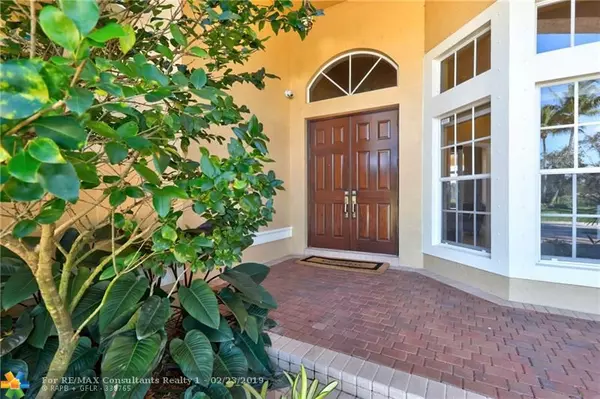$880,000
$900,000
2.2%For more information regarding the value of a property, please contact us for a free consultation.
15290 SW 37th St Davie, FL 33331
6 Beds
4.5 Baths
4,887 SqFt
Key Details
Sold Price $880,000
Property Type Single Family Home
Sub Type Single
Listing Status Sold
Purchase Type For Sale
Square Footage 4,887 sqft
Price per Sqft $180
Subdivision Riverstone 172-111 B
MLS Listing ID F10164044
Sold Date 04/10/19
Style WF/Pool/No Ocean Access
Bedrooms 6
Full Baths 4
Half Baths 1
Construction Status Resale
HOA Fees $288/mo
HOA Y/N Yes
Year Built 2006
Annual Tax Amount $15,469
Tax Year 2018
Lot Size 0.845 Acres
Property Description
Tall Ceilings & Water view as soon as you open the door. Big bright floor plan w/lots of windows. This home has it all. Split plan, Huge Master Suite w/sitting area & upgraded closets. Cabana bath, 3rd car garage floor raised & converted to huge bonus/play/media room w/AC. Oversize open Granite Kitchen w/SS Appliances is the center of the house. Triple Split plan. Huge 2nd & 3rd bedrooms on 1 wing, additional true 4th & 5th bedrooms on 2nd wing. Office(could be 6th Bed). Upgraded Granite Laundry Room. Extra extended Patio outside Formal Dining room & huge covered terrace overlooking pool, great for entertaining. Amenities: 24 HR Manned Security, Party Pavilion, Tot Lot, Open Play Field, Jogging Paths, Tennis & Basketball Courts. Convenient to Shopping, Dining, Entertainment, Travel & more.
Location
State FL
County Broward County
Area Davie (3780-3790;3880)
Zoning E
Rooms
Bedroom Description Entry Level,Master Bedroom Ground Level
Other Rooms Den/Library/Office, Family Room, Great Room, Recreation Room
Dining Room Eat-In Kitchen, Formal Dining
Interior
Interior Features First Floor Entry, Foyer Entry, French Doors, Pantry, Walk-In Closets
Heating Central Heat, Electric Heat
Cooling Ceiling Fans, Central Cooling, Electric Cooling, Paddle Fans
Flooring Ceramic Floor, Tile Floors, Wood Floors
Equipment Central Vacuum, Dishwasher, Disposal, Dryer, Electric Water Heater, Icemaker, Microwave, Electric Range, Refrigerator, Smoke Detector, Wall Oven, Washer
Furnishings Unfurnished
Exterior
Exterior Feature Deck, Fence, Exterior Lighting, Open Porch, Patio
Parking Features Attached
Garage Spaces 3.0
Pool Below Ground Pool, Gunite, Heated, Whirlpool In Pool
Waterfront Description Lake Front
Water Access Y
Water Access Desc None
View Lake
Roof Type Curved/S-Tile Roof
Private Pool No
Building
Lot Description 3/4 To Less Than 1 Acre Lot, Regular Lot
Foundation Concrete Block Construction, Cbs Construction, Stucco Exterior Construction
Sewer Municipal Sewer
Water Municipal Water
Construction Status Resale
Schools
Elementary Schools Country Isles
Middle Schools Indian Ridge
High Schools Western
Others
Pets Allowed Yes
HOA Fee Include 288
Senior Community No HOPA
Restrictions Other Restrictions
Acceptable Financing Conventional
Membership Fee Required No
Listing Terms Conventional
Special Listing Condition As Is
Pets Allowed Restrictions Or Possible Restrictions
Read Less
Want to know what your home might be worth? Contact us for a FREE valuation!

Our team is ready to help you sell your home for the highest possible price ASAP

Bought with Keller Williams Realty SW

GET MORE INFORMATION





