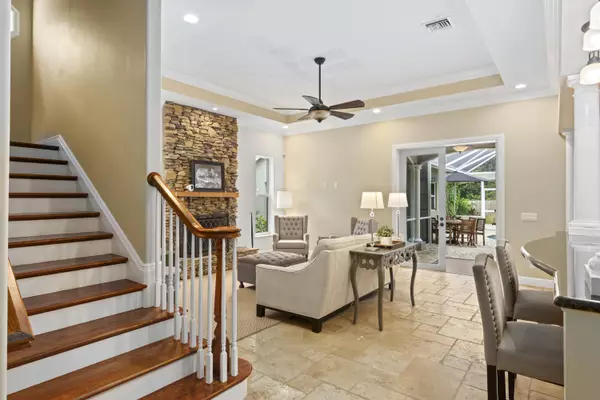Bought with BWG Realty
$435,000
$439,900
1.1%For more information regarding the value of a property, please contact us for a free consultation.
1005 Flood RD Fort Pierce, FL 34982
3 Beds
3 Baths
2,612 SqFt
Key Details
Sold Price $435,000
Property Type Single Family Home
Sub Type Single Family Detached
Listing Status Sold
Purchase Type For Sale
Square Footage 2,612 sqft
Price per Sqft $166
Subdivision White City
MLS Listing ID RX-10517211
Sold Date 05/06/19
Style < 4 Floors,Traditional,Contemporary
Bedrooms 3
Full Baths 3
Construction Status Resale
HOA Y/N No
Year Built 2007
Annual Tax Amount $6,351
Tax Year 2018
Lot Size 0.290 Acres
Property Description
Welcome to a beautiful custom built 3-story pool home situated on a private lot in the White City area! The property features a spacious open floor plan with many interior upgrades including a gourmet kitchen with cherry cabinets, granite, hood system, pantry and a detached coffee bar / wet bar, 8ft door throughout, volume ceilings, crown molding, PGT hurricane impact windows, fitness room and much more! Some of the property exterior features include a saltwater heated pool, multi-level entertainment area featuring a tongue and grove covered porch, detached CBS (Concrete Block) garage with 220V & 50 amp features, spacious concrete driveway for RV/Boat and much more. This whole house including the upper stories is solid poured concrete!
Location
State FL
County St. Lucie
Area 7140
Zoning RS-3
Rooms
Other Rooms Family, Workshop, Laundry-Inside, Storage, Attic, Den/Office, Laundry-Util/Closet
Master Bath Separate Shower, Mstr Bdrm - Ground, Dual Sinks, Spa Tub & Shower, Separate Tub
Interior
Interior Features Wet Bar, Laundry Tub, French Door, Roman Tub, Built-in Shelves, Volume Ceiling, Walk-in Closet, Pull Down Stairs, Foyer, Pantry, Fireplace(s), Split Bedroom
Heating Central
Cooling Zoned, Central, Ceiling Fan
Flooring Wood Floor, Ceramic Tile, Carpet
Furnishings Unfurnished
Exterior
Exterior Feature Fence, Covered Patio, Custom Lighting, Extra Building, Zoned Sprinkler, Well Sprinkler, Auto Sprinkler, Fruit Tree(s)
Parking Features Garage - Attached, Slab Strip, RV/Boat, Driveway, 2+ Spaces, Garage - Detached
Garage Spaces 4.0
Pool Inground, Spa, Heated, Screened, Gunite
Utilities Available Electric, Septic, Cable, Public Water, Well Water
Amenities Available None
Waterfront Description None
Roof Type Metal
Exposure North
Private Pool Yes
Building
Lot Description 1/4 to 1/2 Acre
Story 3.00
Foundation CBS, Concrete
Construction Status Resale
Others
Pets Allowed Yes
Senior Community No Hopa
Restrictions None
Acceptable Financing Cash, VA, FHA, Conventional
Horse Property No
Membership Fee Required No
Listing Terms Cash, VA, FHA, Conventional
Financing Cash,VA,FHA,Conventional
Read Less
Want to know what your home might be worth? Contact us for a FREE valuation!

Our team is ready to help you sell your home for the highest possible price ASAP
GET MORE INFORMATION





