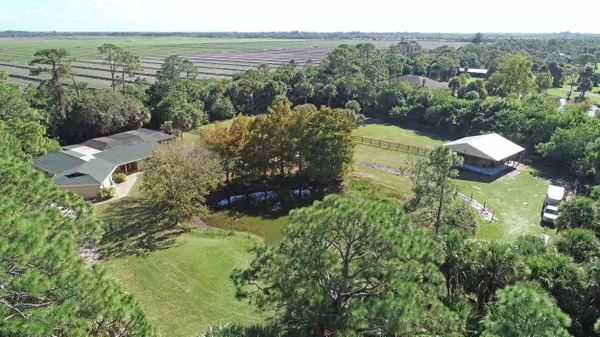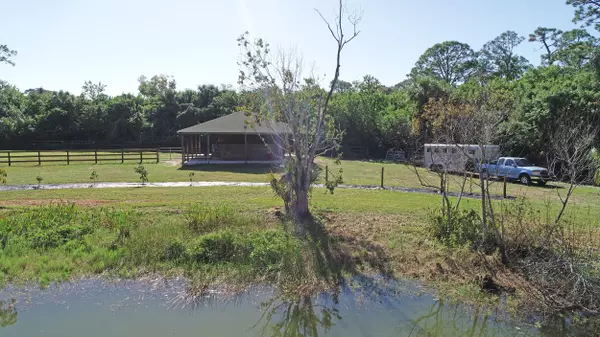Bought with Keller Williams Realty Of The Treasure Coast
$475,000
$519,000
8.5%For more information regarding the value of a property, please contact us for a free consultation.
4140 SW Laurel Oak TER Palm City, FL 34990
4 Beds
3 Baths
2,628 SqFt
Key Details
Sold Price $475,000
Property Type Single Family Home
Sub Type Single Family Detached
Listing Status Sold
Purchase Type For Sale
Square Footage 2,628 sqft
Price per Sqft $180
Subdivision Country Place Ph 03
MLS Listing ID RX-10488047
Sold Date 05/16/19
Style Rustic
Bedrooms 4
Full Baths 3
Construction Status Resale
HOA Fees $56/mo
HOA Y/N Yes
Year Built 1982
Annual Tax Amount $3,324
Tax Year 2017
Lot Size 2.850 Acres
Property Description
Wonderful 4/3 pool home on 2.85 acres. This home has a huge updated gourmet kitchen w/beautiful cabinets, SSl appliances, cooktop, double wall ovens, 2 lge islands & granite countertops. Great split floor plan w/lge Master Suite that opens to screened pool area. Huge family room. 3 guest bedrooms in east wing of home. Very private, spacious tropical pool area w/Tiki bar for entertaining. New roof 2016, new paint 2017, recent bath updates. Super nice horse barn w/4 stalls, feed room, A/C'd tack room & new board fenced pasture. Wonderful views of Cypress lined pond which is full of fish! Country Place is a popular community in Palm City with low HOA, mature trees & a feel of being in mountains. Bridle trail for access to State-owned preserve area to ride. Martin Co school dist.
Location
State FL
County Martin
Area 10 - Palm City West/Indiantown
Zoning PUD-R
Rooms
Other Rooms Family, Laundry-Inside
Master Bath Mstr Bdrm - Ground
Interior
Interior Features Bar, Built-in Shelves, Entry Lvl Lvng Area, Kitchen Island, Laundry Tub, Split Bedroom, Walk-in Closet
Heating Central, Electric
Cooling Ceiling Fan, Central, Electric
Flooring Ceramic Tile
Furnishings Unfurnished
Exterior
Exterior Feature Covered Patio, Fence, Screen Porch, Screened Patio
Pool Inground, Screened
Community Features Sold As-Is
Utilities Available Electric, Septic, Well Water
Amenities Available Horse Trails, Horses Permitted
Waterfront Description None
View Pond
Roof Type Comp Shingle
Present Use Sold As-Is
Exposure Southwest
Private Pool Yes
Building
Lot Description Paved Road
Story 1.00
Foundation Frame
Construction Status Resale
Schools
Elementary Schools Crystal Lake Elementary School
Middle Schools Dr. David L. Anderson Middle School
High Schools South Fork High School
Others
Pets Allowed Yes
HOA Fee Include Common Areas
Senior Community No Hopa
Restrictions Other
Acceptable Financing Cash, Conventional, VA
Horse Property Yes
Membership Fee Required No
Listing Terms Cash, Conventional, VA
Financing Cash,Conventional,VA
Pets Allowed 3+ Pets
Read Less
Want to know what your home might be worth? Contact us for a FREE valuation!

Our team is ready to help you sell your home for the highest possible price ASAP

GET MORE INFORMATION





