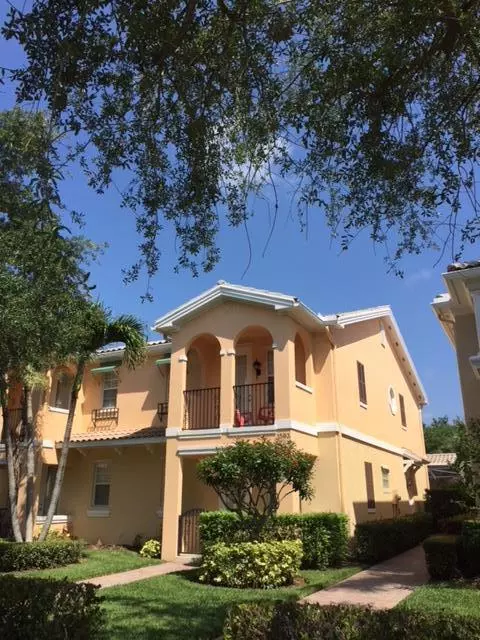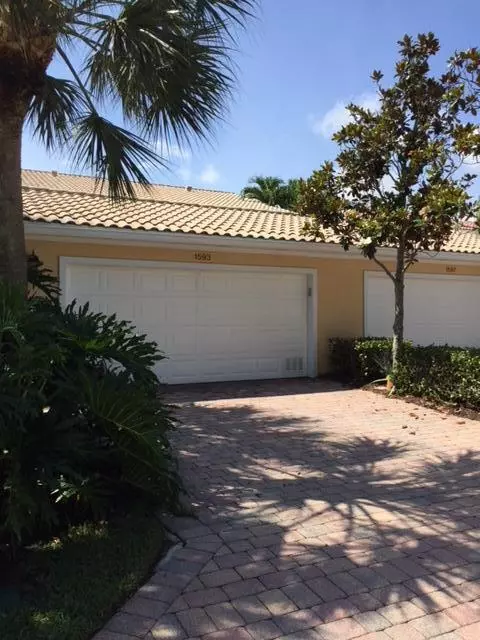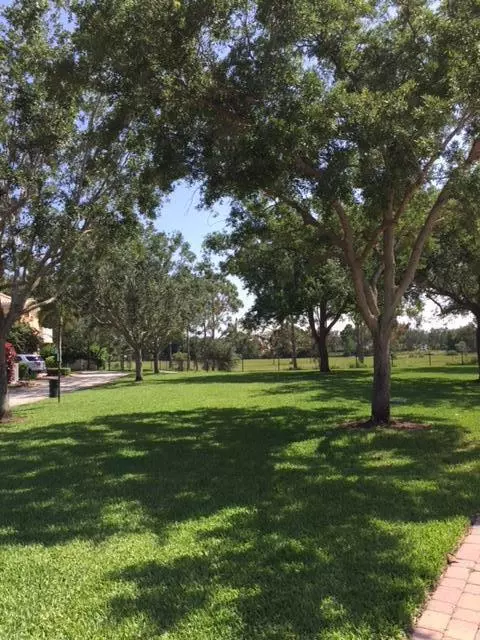Bought with Keller Williams Realty Jupiter
$424,500
$424,900
0.1%For more information regarding the value of a property, please contact us for a free consultation.
1593 Jeaga DR Jupiter, FL 33458
3 Beds
3 Baths
1,830 SqFt
Key Details
Sold Price $424,500
Property Type Townhouse
Sub Type Townhouse
Listing Status Sold
Purchase Type For Sale
Square Footage 1,830 sqft
Price per Sqft $231
Subdivision Tuscany At Abaoca
MLS Listing ID RX-10528913
Sold Date 05/30/19
Style Mediterranean
Bedrooms 3
Full Baths 3
Construction Status Resale
HOA Fees $231/mo
HOA Y/N Yes
Year Built 2003
Annual Tax Amount $4,062
Tax Year 2018
Property Description
As you drive up to this Mediterranean architectural style town home, you will notice that the home is set back form the tree lined streets. With only 2 homes in the building, you will have an end unit that features 3 bedrooms upstairs and a convertible bedroom downstairs. The first floor is completely tiled while the upstairs is highlighted by an elegant plank styled flooring. The kitchen is crisp and showcases a granite counter top with a striking back splash and both white cabinets and stainless steel appliances. There is a newly installed a/c and water heater. Relax in your screened in courtyard. The rear of this home backs up to a common green area and the home is located near the preserve. Come experience all that this home has to offer in Tuscany at Abacoa!
Location
State FL
County Palm Beach
Community Abacoa
Area 5100
Zoning Residential
Rooms
Other Rooms Convertible Bedroom, Great, Laundry-Inside, Laundry-Util/Closet
Master Bath Mstr Bdrm - Upstairs, Separate Shower, Separate Tub
Interior
Interior Features Entry Lvl Lvng Area
Heating Central, Electric
Cooling Central, Electric
Flooring Ceramic Tile, Other
Furnishings Unfurnished
Exterior
Exterior Feature Auto Sprinkler, Covered Balcony, Open Porch, Screened Patio
Parking Features Driveway, Garage - Detached, Street
Garage Spaces 2.0
Utilities Available Electric, Public Sewer, Public Water
Amenities Available Bike - Jog, Clubhouse, Community Room, Pool, Sidewalks, Street Lights
Waterfront Description None
View Other
Roof Type Barrel,S-Tile
Exposure S
Private Pool No
Building
Story 2.00
Foundation CBS, Other
Construction Status Resale
Schools
Elementary Schools Lighthouse Elementary School
Middle Schools Independence Middle School
High Schools William T. Dwyer High School
Others
Pets Allowed Restricted
HOA Fee Include Common Areas,Lawn Care,Manager
Senior Community No Hopa
Restrictions Buyer Approval,Tenant Approval
Acceptable Financing Cash, Conventional, FHA, VA
Horse Property No
Membership Fee Required No
Listing Terms Cash, Conventional, FHA, VA
Financing Cash,Conventional,FHA,VA
Pets Allowed No Aggressive Breeds
Read Less
Want to know what your home might be worth? Contact us for a FREE valuation!

Our team is ready to help you sell your home for the highest possible price ASAP

GET MORE INFORMATION



