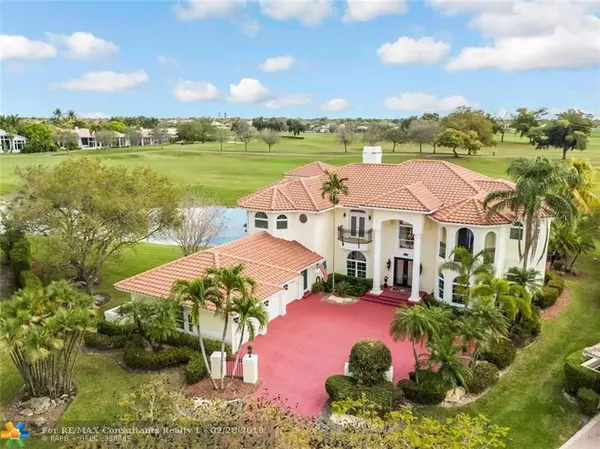$950,000
$1,100,000
13.6%For more information regarding the value of a property, please contact us for a free consultation.
12736 NW 15th St Coral Springs, FL 33071
5 Beds
5 Baths
5,870 SqFt
Key Details
Sold Price $950,000
Property Type Single Family Home
Sub Type Single
Listing Status Sold
Purchase Type For Sale
Square Footage 5,870 sqft
Price per Sqft $161
Subdivision Eagle Trace Fairways
MLS Listing ID F10164587
Sold Date 06/17/19
Style WF/Pool/No Ocean Access
Bedrooms 5
Full Baths 4
Half Baths 2
Construction Status New Construction
HOA Fees $210/mo
HOA Y/N Yes
Year Built 1995
Annual Tax Amount $17,409
Tax Year 2018
Lot Size 0.591 Acres
Property Description
CUSTOM BUILT/SUBSTANTIALLY REMODELED BEAUTY* 4 bed/4 full & 2 half bath, plus office (5th bed) & HUGE rec room w wet bar & 1/2 bath on PREMIUM .59 acre cul-de-sac double fairway/water lot w amazing views & privacy* massive master suite w sitting area*12x12 custom closet*grand bath*3 ensuite bedrooms w walk-ins*gourmet kitchen w granite, ss appl., vast cook island w extra sink*huge pantry*2 staircases*4 newly tiled balconies*2 custom fireplaces*24' living room tray ceiling*family room w wet bar*custom family room wall unit w electronics closet*bright laundry room w sink & storage*crown molding thruoutt*newly painted interior*3 car gar w sink & storage* tremendous driveway*screened lanai*open pool/spa/2 level deck*4 zone AC*2 hot water htrs* SEE ADDENDUM FOR DETAILED FEATURE SHEET
Location
State FL
County Broward County
Community Eagle Trace
Area North Broward 441 To Everglades (3611-3642)
Zoning RS-4
Rooms
Bedroom Description At Least 1 Bedroom Ground Level,Master Bedroom Upstairs,Sitting Area - Master Bedroom
Other Rooms Den/Library/Office, Recreation Room, Utility Room/Laundry
Dining Room Eat-In Kitchen, Formal Dining, Snack Bar/Counter
Interior
Interior Features Closet Cabinetry, Cooking Island, Fireplace, French Doors, Volume Ceilings, Walk-In Closets, Wet Bar
Heating Central Heat, Electric Heat
Cooling Ceiling Fans, Central Cooling, Electric Cooling
Flooring Carpeted Floors, Laminate, Tile Floors, Wood Floors
Equipment Automatic Garage Door Opener, Central Vacuum, Dishwasher, Disposal, Dryer, Electric Range, Electric Water Heater, Icemaker, Microwave, Owned Burglar Alarm, Refrigerator, Smoke Detector, Wall Oven, Washer
Furnishings Furniture Negotiable
Exterior
Exterior Feature Deck, Exterior Lighting, High Impact Doors, Open Balcony, Open Porch, Patio, Screened Porch
Parking Features Attached
Garage Spaces 3.0
Pool Below Ground Pool, Equipment Stays, Free Form, Private Pool, Whirlpool In Pool
Waterfront Description Lake Front
Water Access Y
Water Access Desc None
View Golf View, Lake
Roof Type Curved/S-Tile Roof
Private Pool No
Building
Lot Description 1/2 To Less Than 3/4 Acre Lot
Foundation Concrete Block Construction, Frame With Stucco, Stucco Exterior Construction
Sewer Municipal Sewer, Other Sewer
Water Municipal Water
Construction Status New Construction
Schools
Elementary Schools Westchester
Middle Schools Sawgrass Spgs
High Schools Coral Glades High
Others
Pets Allowed Yes
HOA Fee Include 210
Senior Community No HOPA
Restrictions Ok To Lease,Other Restrictions
Acceptable Financing Cash, Conventional
Membership Fee Required No
Listing Terms Cash, Conventional
Special Listing Condition As Is, Disclosure
Pets Allowed Restrictions Or Possible Restrictions
Read Less
Want to know what your home might be worth? Contact us for a FREE valuation!

Our team is ready to help you sell your home for the highest possible price ASAP

Bought with United Realty Group Inc

GET MORE INFORMATION





