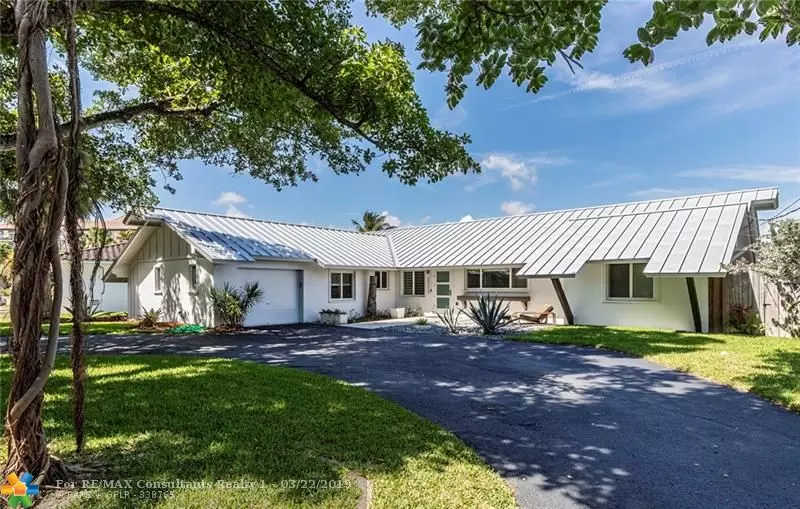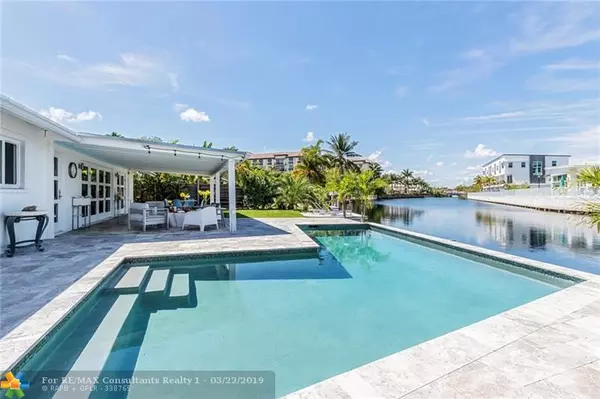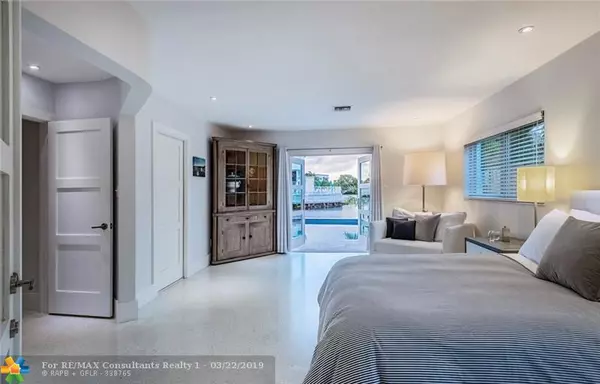$829,000
$885,000
6.3%For more information regarding the value of a property, please contact us for a free consultation.
2773 NE 14th Ave Wilton Manors, FL 33334
3 Beds
3 Baths
1,864 SqFt
Key Details
Sold Price $829,000
Property Type Single Family Home
Sub Type Single
Listing Status Sold
Purchase Type For Sale
Square Footage 1,864 sqft
Price per Sqft $444
Subdivision Middle River Estates 29-4
MLS Listing ID F10167579
Sold Date 06/24/19
Style WF/Pool/Ocean Access
Bedrooms 3
Full Baths 3
Construction Status New Construction
HOA Y/N No
Year Built 1960
Annual Tax Amount $8,144
Tax Year 2018
Lot Size 10,296 Sqft
Property Description
If you like Mid-Century Modern design, you must see this 3-bed / 3-bath, waterfront pool home designed by Lester Avery! The L-shaped ranch sits back from the street behind a 1-car garage and circular driveway on an oversized lot just a few blocks from central Wilton Manors. It is not until you step inside and experience the breathtaking, long-water views that you realize how special this home is. With vanishing-edge pool, covered patio, and all the modern luxuries you’d expect, every day will feel like a vacation in this gorgeous home. Completely restored in 2016 with no expense spared, you'll love the terrazzo floors, open floor plan, modern kitchen with stainless appliances and quartz countertops, oversized master suite with views galore, and 2 spare beds/baths perfect for entertaining.
Location
State FL
County Broward County
Community Middle River Estates
Area Ft Ldale Ne (3240-3270;3350-3380;3440-3450;3700)
Zoning RS-5
Rooms
Bedroom Description Master Bedroom Ground Level,Sitting Area - Master Bedroom
Other Rooms Attic, Utility Room/Laundry
Dining Room Dining/Living Room, L Shaped Dining, Snack Bar/Counter
Interior
Interior Features First Floor Entry, Closet Cabinetry, French Doors, Laundry Tub, Pull Down Stairs, Split Bedroom, Walk-In Closets
Heating Central Heat, Electric Heat, Heat Pump/Reverse Cycle
Cooling Ceiling Fans, Central Cooling, Electric Cooling
Flooring Terrazzo Floors, Tile Floors
Equipment Automatic Garage Door Opener, Dishwasher, Disposal, Dryer, Electric Water Heater, Icemaker, Microwave, Other Equipment/Appliances, Electric Range, Refrigerator, Self Cleaning Oven, Smoke Detector, Washer
Exterior
Exterior Feature Deck, Fence, High Impact Doors, Exterior Lighting, Open Porch, Patio
Parking Features Attached
Garage Spaces 1.0
Pool Automatic Chlorination, Below Ground Pool, Private Pool
Waterfront Description Fixed Bridge(S),Intersecting Canals,Navigable,River Front
Water Access Y
Water Access Desc Other
View Pool Area View, River, Water View
Roof Type Aluminum Roof,Metal Roof
Private Pool No
Building
Lot Description Less Than 1/4 Acre Lot, Oversized Lot
Foundation Concrete Block Construction, Cbs Construction, Slab Construction
Sewer Municipal Sewer
Water Municipal Water
Construction Status New Construction
Schools
Elementary Schools Wilton Manors
Middle Schools Sunrise
High Schools Fort Lauderdale
Others
Pets Allowed No
Senior Community No HOPA
Restrictions No Restrictions
Acceptable Financing Cash, Conventional
Membership Fee Required No
Listing Terms Cash, Conventional
Special Listing Condition As Is
Read Less
Want to know what your home might be worth? Contact us for a FREE valuation!

Our team is ready to help you sell your home for the highest possible price ASAP

Bought with Post and Post, Inc.

GET MORE INFORMATION





