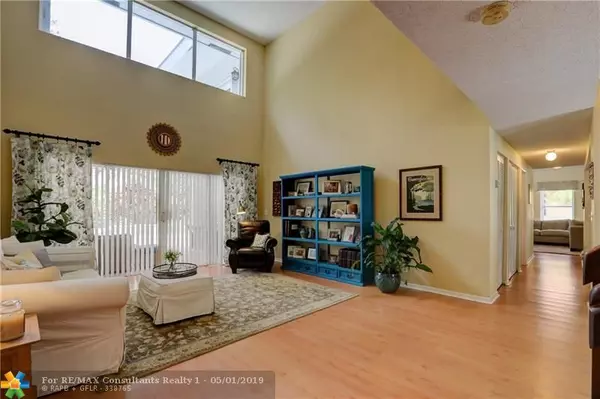$690,000
$699,000
1.3%For more information regarding the value of a property, please contact us for a free consultation.
10121 SW 18th St Davie, FL 33324
4 Beds
4 Baths
3,524 SqFt
Key Details
Sold Price $690,000
Property Type Single Family Home
Sub Type Single
Listing Status Sold
Purchase Type For Sale
Square Footage 3,524 sqft
Price per Sqft $195
Subdivision Ridgeview Lake Estates 14
MLS Listing ID F10173940
Sold Date 06/24/19
Style Pool Only
Bedrooms 4
Full Baths 4
Construction Status Resale
HOA Fees $50/qua
HOA Y/N Yes
Total Fin. Sqft 13247
Year Built 1991
Annual Tax Amount $7,416
Tax Year 2018
Lot Size 0.304 Acres
Property Description
Incredible two-story home with 3-car garage in the desirable community of Ridgeview Lake Estates in the heart of Davie. This ideal family home boasts 4 spacious bedrooms and 4 full bathrooms, dedicated dining room, split plan upstairs and open floor plan downstairs with beautiful updates and appliance upgrades throughout. Huge master suite boasts gorgeously remodeled his and hers bathrooms and walk-in closets and a private terrace overlooking pool and waterway. Expansive fenced backyard is an entertainer’s dream with spa pool, large covered patio, built-in firepit, trampoline, manicured lawn and mature oak tree canopy. Also features accordion shutters throughout and 2012 roof. HOA only $150 a quarter. Do not miss out on this opportunity!
Location
State FL
County Broward County
Area Davie (3780-3790;3880)
Zoning R-3
Rooms
Bedroom Description Master Bedroom Upstairs
Other Rooms Storage Room
Dining Room Family/Dining Combination, Formal Dining
Interior
Interior Features First Floor Entry, Pantry, Split Bedroom, Volume Ceilings, Walk-In Closets
Heating Electric Heat
Cooling Ceiling Fans, Electric Cooling
Flooring Carpeted Floors, Tile Floors, Wood Floors
Equipment Dishwasher, Disposal, Dryer, Electric Range, Icemaker, Refrigerator, Smoke Detector, Wall Oven, Washer
Furnishings Unfurnished
Exterior
Exterior Feature Exterior Lighting, Fence, Open Balcony, Patio, Storm/Security Shutters
Parking Features Attached
Garage Spaces 3.0
Pool Below Ground Pool
Water Access Y
Water Access Desc None
View Lake, Pool Area View
Roof Type Flat Tile Roof
Private Pool No
Building
Lot Description 1/4 To Less Than 1/2 Acre Lot
Foundation Concrete Block Construction, Cbs Construction, Frame With Stucco
Sewer Municipal Sewer
Water Municipal Water
Construction Status Resale
Schools
Elementary Schools Fox Trail
Middle Schools Indian Ridge
High Schools Western
Others
Pets Allowed Yes
HOA Fee Include 150
Senior Community No HOPA
Restrictions Other Restrictions
Acceptable Financing Cash, Conventional, VA
Membership Fee Required No
Listing Terms Cash, Conventional, VA
Special Listing Condition As Is
Pets Allowed No Restrictions
Read Less
Want to know what your home might be worth? Contact us for a FREE valuation!

Our team is ready to help you sell your home for the highest possible price ASAP

Bought with Coldwell Banker Residential RE

GET MORE INFORMATION





