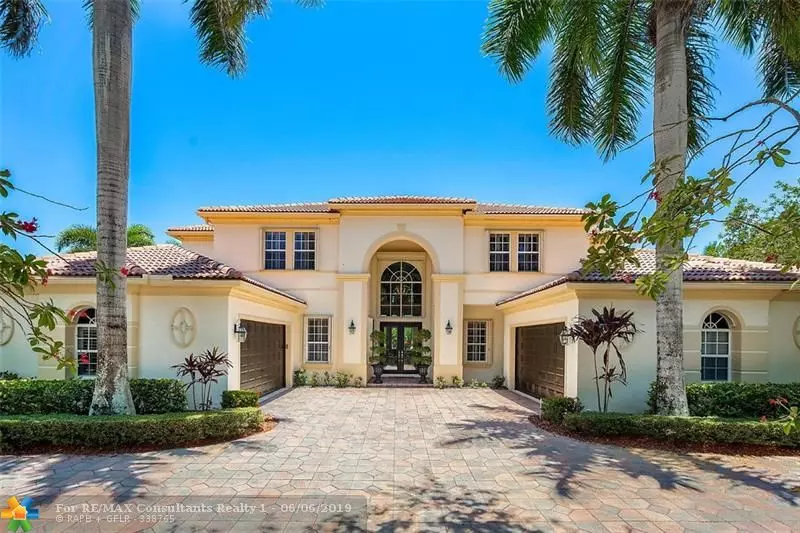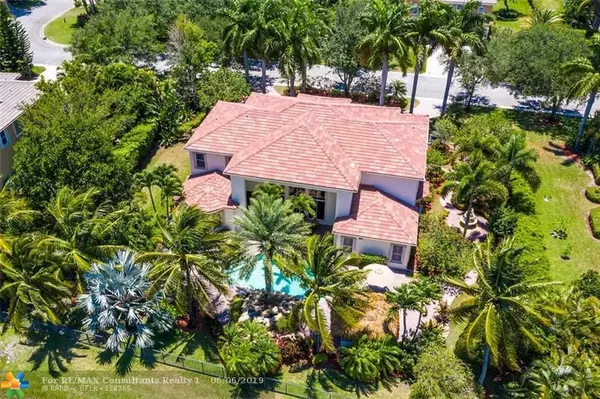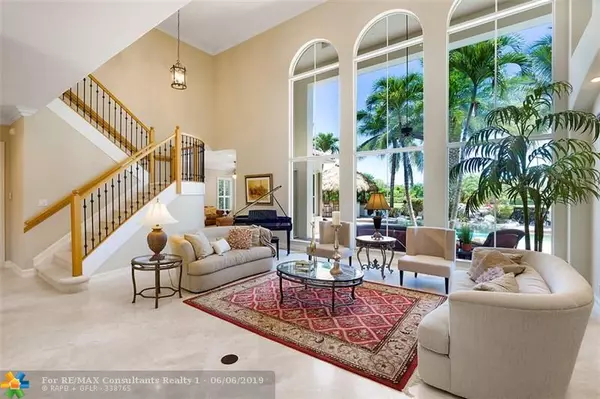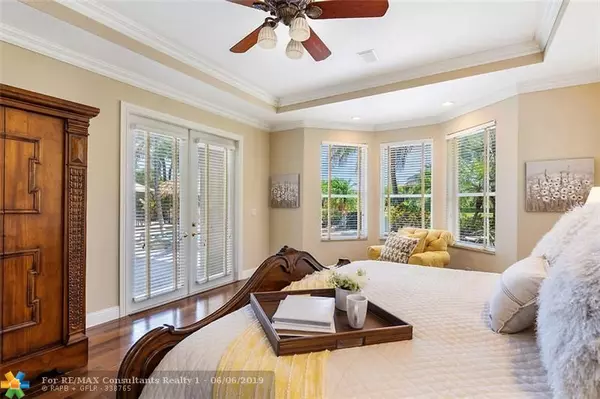$940,000
$929,500
1.1%For more information regarding the value of a property, please contact us for a free consultation.
6830 NW 101st Ter Parkland, FL 33076
6 Beds
5 Baths
4,811 SqFt
Key Details
Sold Price $940,000
Property Type Single Family Home
Sub Type Single
Listing Status Sold
Purchase Type For Sale
Square Footage 4,811 sqft
Price per Sqft $195
Subdivision Fox Ridge 157-8 B
MLS Listing ID F10176840
Sold Date 07/31/19
Style WF/Pool/No Ocean Access
Bedrooms 6
Full Baths 5
Construction Status Resale
HOA Fees $183/qua
HOA Y/N Yes
Total Fin. Sqft 19928
Year Built 2000
Annual Tax Amount $13,208
Tax Year 2018
Lot Size 0.457 Acres
Property Description
Saturnia Marble floors pave the way to the most elegant home you'll find located in the Private Gated Community of Fox Ridge Estates. This spacious 4900 sqft Waterfront Centerline home features 5 Oversized Bedrooms Plus Den/Office, 5 Full Baths, Large Open Loft area, 4 Car Garage, Master Bedroom on ground floor w/spacious sitting area, two large walk-in closets with built-ins, Luxurious bath w/stone vanities, Jacuzzi/tub, Oversized Saturnia double Shower. Gourmet kitchen, granite, SS appliances, Sub-Zero, Double Thermador Wall Ovens. Enjoy entertaining while overlooking your plush landscaping, outdoor Patio, Pool w/raised Spa, Waterfall, Tiki Hut w/outdoor Kitchen, Al Fresco Built-in BBQ, electric/accordion shutters, too many features to mention. A Rated School District. A MUST SEE!
Location
State FL
County Broward County
Community Fox Ridge Estates
Area North Broward 441 To Everglades (3611-3642)
Zoning RS-2
Rooms
Bedroom Description At Least 1 Bedroom Ground Level,Master Bedroom Ground Level,Sitting Area - Master Bedroom
Other Rooms Den/Library/Office, Family Room, Loft, Recreation Room
Dining Room Breakfast Area, Eat-In Kitchen, Formal Dining
Interior
Interior Features Bar, Built-Ins, Pantry, Roman Tub, Split Bedroom, Volume Ceilings, Walk-In Closets
Heating Central Heat, Electric Heat
Cooling Ceiling Fans, Central Cooling, Electric Cooling
Flooring Carpeted Floors, Marble Floors, Tile Floors, Wood Floors
Equipment Automatic Garage Door Opener, Central Vacuum, Dishwasher, Disposal, Dryer, Electric Range, Electric Water Heater, Microwave, Owned Burglar Alarm, Refrigerator, Self Cleaning Oven, Smoke Detector, Wall Oven, Washer
Furnishings Unfurnished
Exterior
Exterior Feature Built-In Grill, Electric Shutters, Exterior Lighting, Fence, Patio, Storm/Security Shutters
Parking Features Attached
Garage Spaces 4.0
Pool Heated, Salt Chlorination, Whirlpool In Pool
Waterfront Description Lake Front
Water Access Y
Water Access Desc Other
View Lake
Roof Type Barrel Roof,Curved/S-Tile Roof
Private Pool No
Building
Lot Description 1/4 To Less Than 1/2 Acre Lot
Foundation Cbs Construction
Sewer Municipal Sewer
Water Municipal Water
Construction Status Resale
Schools
Elementary Schools Park Trails
Middle Schools Westglades
High Schools Stoneman;Dougls
Others
Pets Allowed No
HOA Fee Include 550
Senior Community No HOPA
Restrictions Assoc Approval Required
Acceptable Financing Cash, Conventional
Membership Fee Required No
Listing Terms Cash, Conventional
Special Listing Condition As Is
Read Less
Want to know what your home might be worth? Contact us for a FREE valuation!

Our team is ready to help you sell your home for the highest possible price ASAP

Bought with Open Realty Inc, LLC

GET MORE INFORMATION





