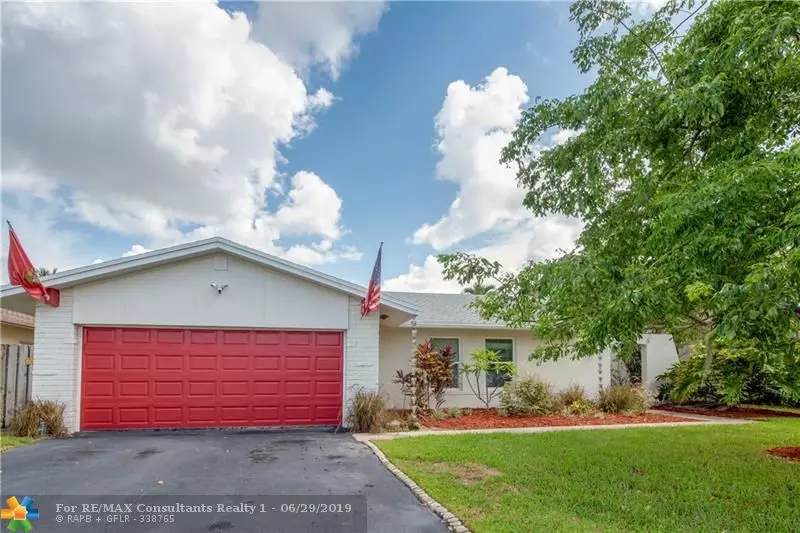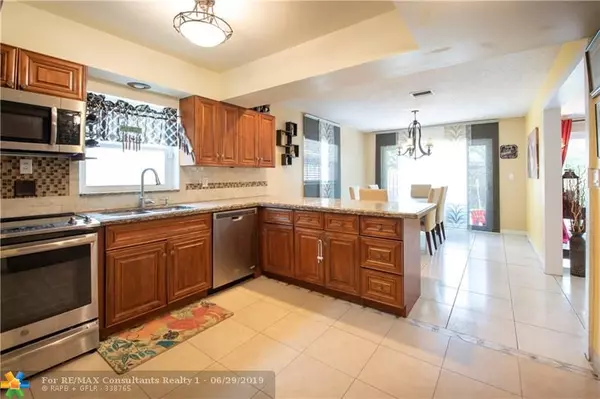$352,500
$357,900
1.5%For more information regarding the value of a property, please contact us for a free consultation.
9371 NW 39th St Sunrise, FL 33351
4 Beds
2.5 Baths
1,548 SqFt
Key Details
Sold Price $352,500
Property Type Single Family Home
Sub Type Single
Listing Status Sold
Purchase Type For Sale
Square Footage 1,548 sqft
Price per Sqft $227
Subdivision Welleby Unit 2
MLS Listing ID F10182732
Sold Date 08/12/19
Style No Pool/No Water
Bedrooms 4
Full Baths 2
Half Baths 1
Construction Status Resale
HOA Fees $12/qua
HOA Y/N Yes
Year Built 1975
Annual Tax Amount $7,585
Tax Year 2018
Lot Size 5,998 Sqft
Property Description
NOTE: The taxes include non Ad Valorem tax in the amount of $3,997.62 for GRC PACE GREEN CORRIDOR. True pride of ownership shows when it comes to this 4/2.5 home in desirable Welleby. Updated kitchen featuring granite counter tops, newer stainless steel appliances (2018), gorgeous back splash & real wood cabinets, washer & dryer (2017). Open concept home has a split floor plan with the master suite on one side, 3 bedrooms on the other. The volume ceilings make this home light and bright! Hurricane impact windows and doors (2016), roof (2016). Exterior paint (2018). Backyard perfect for entertaining with multiple tropical fruit trees. Enjoy the community pool at Sunrise Civic center, Welleby park, Village at Welleby Park. Close to Sawgrass Mills Mall, BB&T Center, major Hwys & much more!!
Location
State FL
County Broward County
Community Welleby
Area Tamarac/Snrs/Lderhl (3650-3670;3730-3750;3820-3850)
Zoning RS-5
Rooms
Bedroom Description Entry Level
Other Rooms Attic, Family Room, Utility/Laundry In Garage
Dining Room Dining/Living Room, Snack Bar/Counter
Interior
Interior Features First Floor Entry, Split Bedroom, Vaulted Ceilings
Heating Central Heat, Electric Heat
Cooling Ceiling Fans, Central Cooling, Electric Cooling
Flooring Laminate, Tile Floors
Equipment Automatic Garage Door Opener, Dishwasher, Disposal, Dryer, Electric Range, Electric Water Heater, Microwave, Owned Burglar Alarm, Refrigerator, Washer
Furnishings Unfurnished
Exterior
Exterior Feature Exterior Lighting, Fence, Fruit Trees, High Impact Doors, Patio, Room For Pool
Parking Features Attached
Garage Spaces 2.0
Water Access N
View Garden View
Roof Type Comp Shingle Roof
Private Pool No
Building
Lot Description Less Than 1/4 Acre Lot
Foundation Cbs Construction
Sewer Municipal Sewer
Water Municipal Water
Construction Status Resale
Others
Pets Allowed Yes
HOA Fee Include 36
Senior Community No HOPA
Restrictions Other Restrictions
Acceptable Financing Cash, Conventional, FHA, VA
Membership Fee Required No
Listing Terms Cash, Conventional, FHA, VA
Special Listing Condition As Is
Pets Allowed More Than 20 Lbs
Read Less
Want to know what your home might be worth? Contact us for a FREE valuation!

Our team is ready to help you sell your home for the highest possible price ASAP

Bought with Fathom Realty FL LLC

GET MORE INFORMATION





