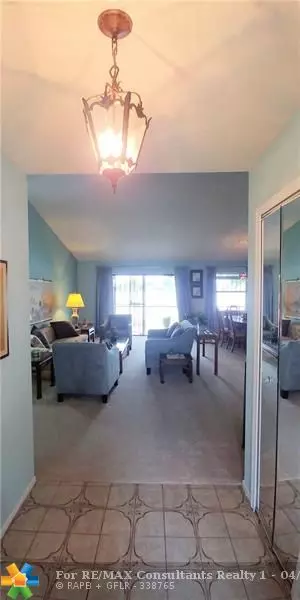$340,000
$399,900
15.0%For more information regarding the value of a property, please contact us for a free consultation.
8640 NW 7th Ct Pembroke Pines, FL 33024
3 Beds
2 Baths
2,068 SqFt
Key Details
Sold Price $340,000
Property Type Single Family Home
Sub Type Single
Listing Status Sold
Purchase Type For Sale
Square Footage 2,068 sqft
Price per Sqft $164
Subdivision Westview Sec One Pt Two
MLS Listing ID F10168129
Sold Date 06/28/19
Style WF/No Ocean Access
Bedrooms 3
Full Baths 2
Construction Status Resale
HOA Y/N No
Year Built 1982
Annual Tax Amount $2,661
Tax Year 2018
Lot Size 8,400 Sqft
Property Description
PANORAMIC LAKE VIEW! Beautiful, elegant well maintained home. Move in ready for family or winter home. Quality furniture negotiable. High ceilings spacious rooms, potential 4th BR. New carpet.Ornate wrought iron window guards protect your family enabling open windows to the southerly cool breezes off the lake, protects against hurricanes. Huge screen porch could be a Florida room and adds 400 sq. ft. of living space on the lake with
abundant wildlife and NO gators! One owner since new. Great location.
Location
State FL
County Broward County
Area Hollywood Central West (3980;3180)
Zoning R-1C
Rooms
Bedroom Description At Least 1 Bedroom Ground Level,Master Bedroom Ground Level,Sitting Area - Master Bedroom
Other Rooms Attic, Den/Library/Office, Family Room, Glassed Porch, Utility/Laundry In Garage
Interior
Interior Features First Floor Entry, Bar, Foyer Entry, Pantry, Vaulted Ceilings, Volume Ceilings, Walk-In Closets
Heating Central Heat, Electric Heat
Cooling Ceiling Fans, Central Cooling, Electric Cooling
Flooring Carpeted Floors, Ceramic Floor, Tile Floors
Equipment Automatic Garage Door Opener, Dishwasher, Disposal, Dryer, Electric Water Heater, Electric Range, Refrigerator, Smoke Detector, Washer
Exterior
Exterior Feature Fence, Fruit Trees, Exterior Lighting, Open Porch, Patio, Screened Porch
Parking Features Attached
Garage Spaces 2.0
Waterfront Description Lake Front
Water Access Y
Water Access Desc None
View Lake
Roof Type Fiberglass Roof,Comp Shingle Roof
Private Pool No
Building
Lot Description Less Than 1/4 Acre Lot
Foundation Concrete Block Construction, Composition Shingle, Stucco Exterior Construction
Sewer Municipal Sewer
Water Lake Worth Drain, Municipal Water
Construction Status Resale
Others
Pets Allowed No
Senior Community No HOPA
Restrictions No Restrictions
Acceptable Financing Conventional, FHA
Membership Fee Required No
Listing Terms Conventional, FHA
Read Less
Want to know what your home might be worth? Contact us for a FREE valuation!

Our team is ready to help you sell your home for the highest possible price ASAP

Bought with NON MEMBER MLS
GET MORE INFORMATION





