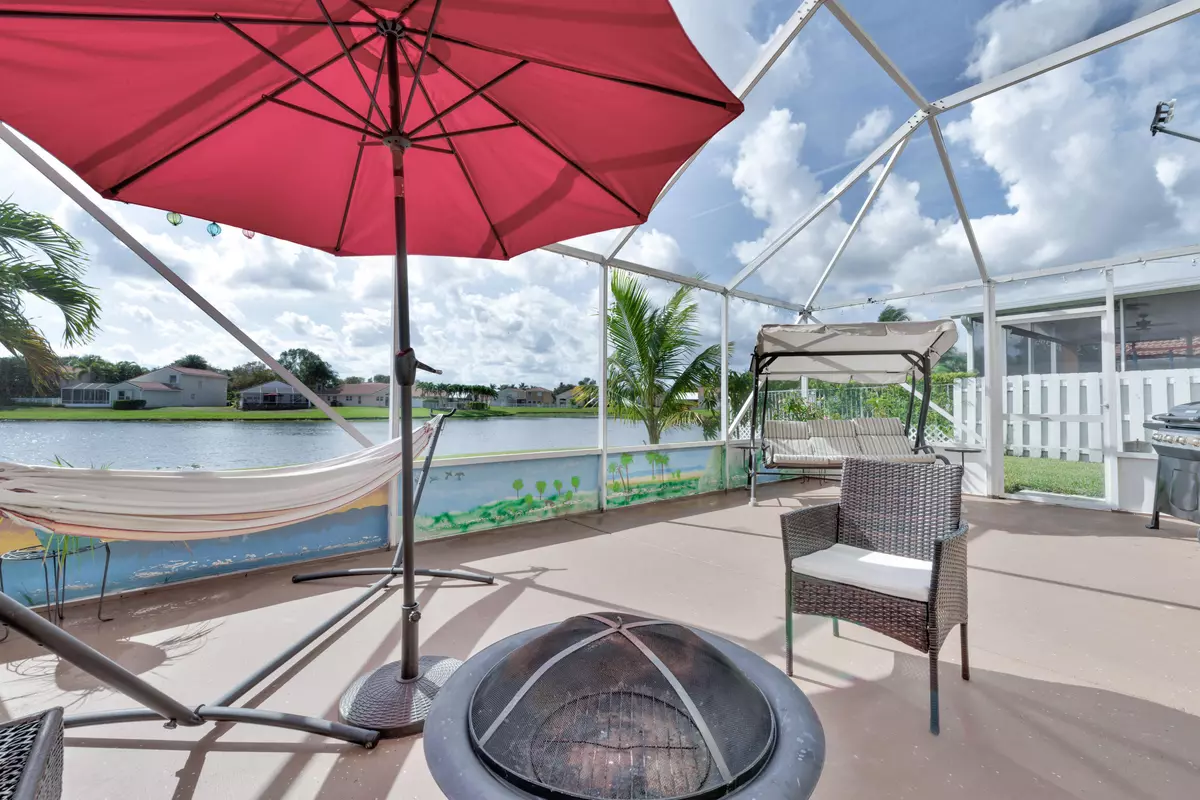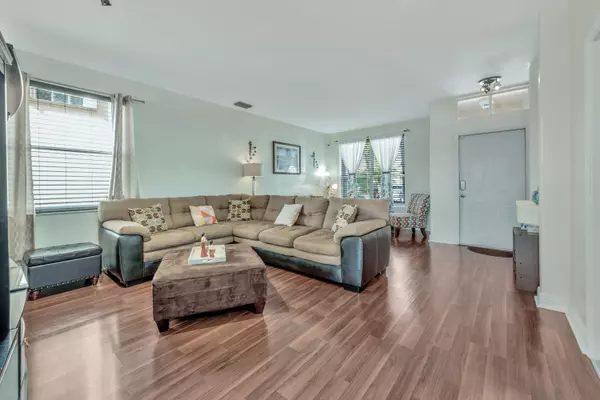Bought with Illustrated Properties LLC (Ma
$300,000
$305,000
1.6%For more information regarding the value of a property, please contact us for a free consultation.
5642 Eagle Trace CT Lake Worth, FL 33463
3 Beds
2.1 Baths
1,660 SqFt
Key Details
Sold Price $300,000
Property Type Single Family Home
Sub Type Single Family Detached
Listing Status Sold
Purchase Type For Sale
Square Footage 1,660 sqft
Price per Sqft $180
Subdivision Winston Trails Par 11
MLS Listing ID RX-10532448
Sold Date 09/17/19
Style < 4 Floors,Traditional
Bedrooms 3
Full Baths 2
Half Baths 1
Construction Status Resale
HOA Fees $253/mo
HOA Y/N Yes
Year Built 1997
Annual Tax Amount $4,738
Tax Year 2018
Lot Size 4,060 Sqft
Property Description
Price Recently Refreshed!! ** Brand New CARRIER A/C** - 3 Ton Split System, 16 Seers with 10 year warranty on parts, 1 year warranty on labor, Installed 04/28 - **Along with a Brand New 38 Gallon Water Heater** A combination that offers both peace of mind & convenience for the new homeowner at an extremely competitive price! This Spacious 3/2.1 & 1 car garage home has been well maintained throughout ownership & is situated on a lakefront lot. Screened In Patio allows the new homeowner an opportunity to enjoy peaceful & tranquil views along with Sunsets to the SW. Potential to expand the exterior backyard for a pool. A short walk to the neighborhood park, A+ schools, 24 hr Guard Gated Community w/ Public Golf Course, Restaurants, Fitness, Pool all available options. An Amazing Opportunity!
Location
State FL
County Palm Beach
Community Winston Trails
Area 5740
Zoning RS
Rooms
Other Rooms Laundry-Garage
Master Bath Combo Tub/Shower, Mstr Bdrm - Upstairs
Interior
Interior Features Ctdrl/Vault Ceilings, Entry Lvl Lvng Area, Roman Tub, Walk-in Closet
Heating Central, Electric
Cooling Central, Electric
Flooring Ceramic Tile, Laminate, Wood Floor
Furnishings Unfurnished
Exterior
Exterior Feature Auto Sprinkler, Custom Lighting, Lake/Canal Sprinkler, Screened Patio, Shutters
Parking Features Driveway, Garage - Attached
Garage Spaces 1.0
Utilities Available Cable, Electric, Public Sewer, Public Water
Amenities Available Basketball, Clubhouse, Community Room, Fitness Center, Golf Course, Manager on Site, Picnic Area, Pool, Sidewalks, Street Lights, Tennis
Waterfront Description Lake
View Lake
Roof Type Barrel,Concrete Tile
Exposure North
Private Pool No
Building
Lot Description < 1/4 Acre
Story 2.00
Unit Features Multi-Level
Foundation CBS, Concrete
Unit Floor 1
Construction Status Resale
Schools
Middle Schools Christa Mcauliffe Middle School
High Schools Park Vista Community High School
Others
Pets Allowed Yes
HOA Fee Include Common Areas,Lawn Care,Security
Senior Community No Hopa
Restrictions Buyer Approval
Security Features Gate - Manned
Acceptable Financing Cash, Conventional, FHA, VA
Horse Property No
Membership Fee Required No
Listing Terms Cash, Conventional, FHA, VA
Financing Cash,Conventional,FHA,VA
Read Less
Want to know what your home might be worth? Contact us for a FREE valuation!

Our team is ready to help you sell your home for the highest possible price ASAP

GET MORE INFORMATION





