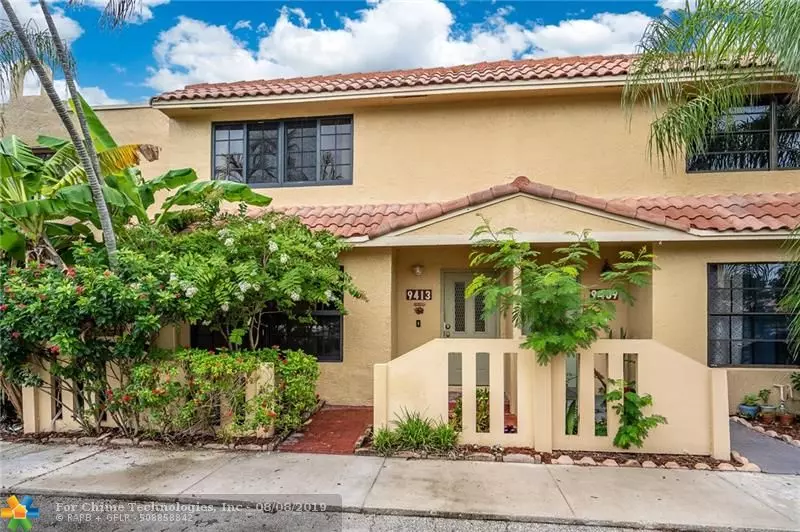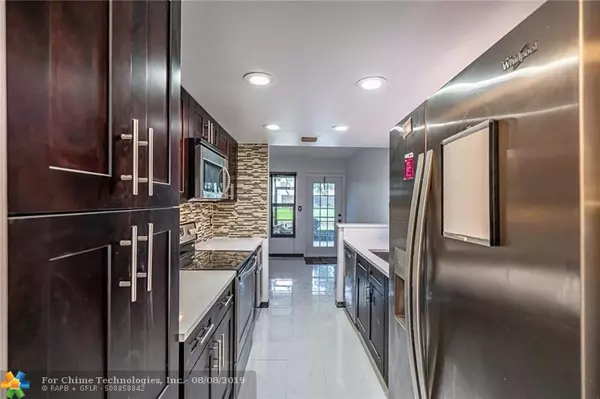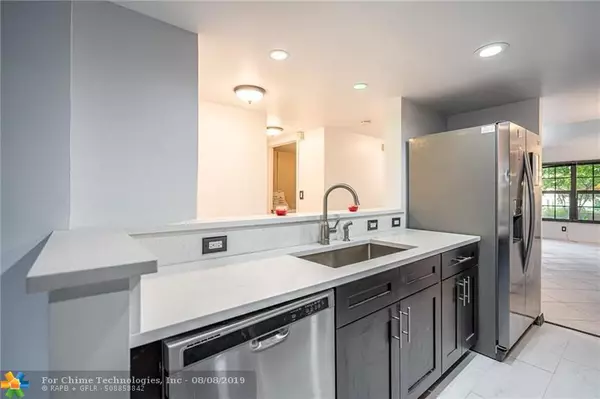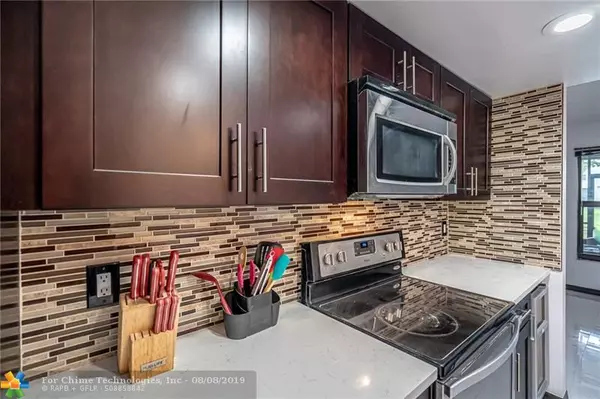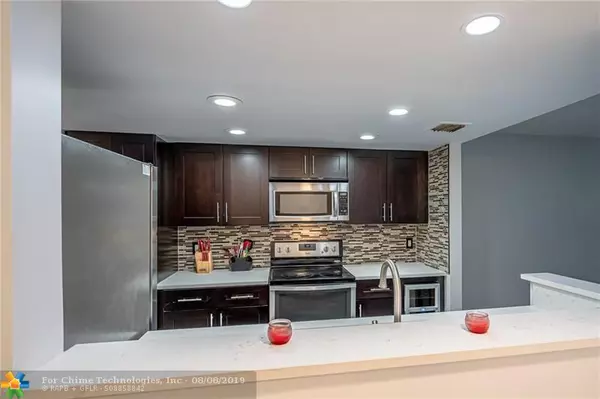$262,000
$265,000
1.1%For more information regarding the value of a property, please contact us for a free consultation.
9413 NW 39th Pl #9413 Sunrise, FL 33351
3 Beds
2.5 Baths
1,764 SqFt
Key Details
Sold Price $262,000
Property Type Townhouse
Sub Type Townhouse
Listing Status Sold
Purchase Type For Sale
Square Footage 1,764 sqft
Price per Sqft $148
Subdivision Palm Isles
MLS Listing ID F10188054
Sold Date 09/30/19
Style Townhouse Condo
Bedrooms 3
Full Baths 2
Half Baths 1
Construction Status Condo-Conversion
HOA Fees $135/mo
HOA Y/N Yes
Year Built 1984
Annual Tax Amount $2,245
Tax Year 2018
Property Description
3 Bedrooms 2 and half Bath town home is desirable west Sunrise. Renovated Bathrooms, Kitchen, Floors, New Stair Case, Jet Tub in Bathroom, Custom RBG color changing lights downstairs and upstairs, Wine cooler, Laundry in unit, Hurricane impact windows(tinted) Plenty of Closet Space, Quite neighborhood, No rental restrictions(board approved), Plenty of guest parking. HOA $135 a month for Miami Management and $12 a month for Wellaby. A/C 3 years old. Washer Dryer 2 years old. Appliances 3 years old. 2nd Refrigerator if wanted.
Location
State FL
County Broward County
Area Tamarac/Snrs/Lderhl (3650-3670;3730-3750;3820-3850)
Building/Complex Name Palm Isles
Rooms
Bedroom Description Master Bedroom Upstairs
Other Rooms Other, Utility Room/Laundry
Dining Room Breakfast Area, Eat-In Kitchen, Family/Dining Combination
Interior
Interior Features First Floor Entry, Pantry, Walk-In Closets
Heating Central Heat
Cooling Ceiling Fans, Central Cooling
Flooring Carpeted Floors, Ceramic Floor, Vinyl Floors
Equipment Dishwasher, Disposal, Dryer, Electric Water Heater, Icemaker, Microwave, Refrigerator, Self Cleaning Oven, Smoke Detector, Washer
Furnishings Unfurnished
Exterior
Exterior Feature Patio, Screened Balcony
Amenities Available Pool, Spa/Hot Tub
Waterfront Description Canal Width 1-80 Feet,Lake Access
Water Access Y
Water Access Desc Other
Private Pool No
Building
Unit Features Canal,Pool Area View
Foundation Concrete Block Construction, Pre-Cast Concrete Construction, Stucco Exterior Construction
Unit Floor 1
Construction Status Condo-Conversion
Schools
Elementary Schools Welleby
Middle Schools Westpine
High Schools Piper
Others
Pets Allowed Yes
HOA Fee Include 135
Senior Community No HOPA
Restrictions No Restrictions
Security Features No Burglar Alarm,No Security,Tv Camera
Acceptable Financing Cash, Conventional, FHA-Va Approved
Membership Fee Required No
Listing Terms Cash, Conventional, FHA-Va Approved
Special Listing Condition As Is
Pets Allowed No Restrictions
Read Less
Want to know what your home might be worth? Contact us for a FREE valuation!

Our team is ready to help you sell your home for the highest possible price ASAP

Bought with Signature International RE,LLC

GET MORE INFORMATION

