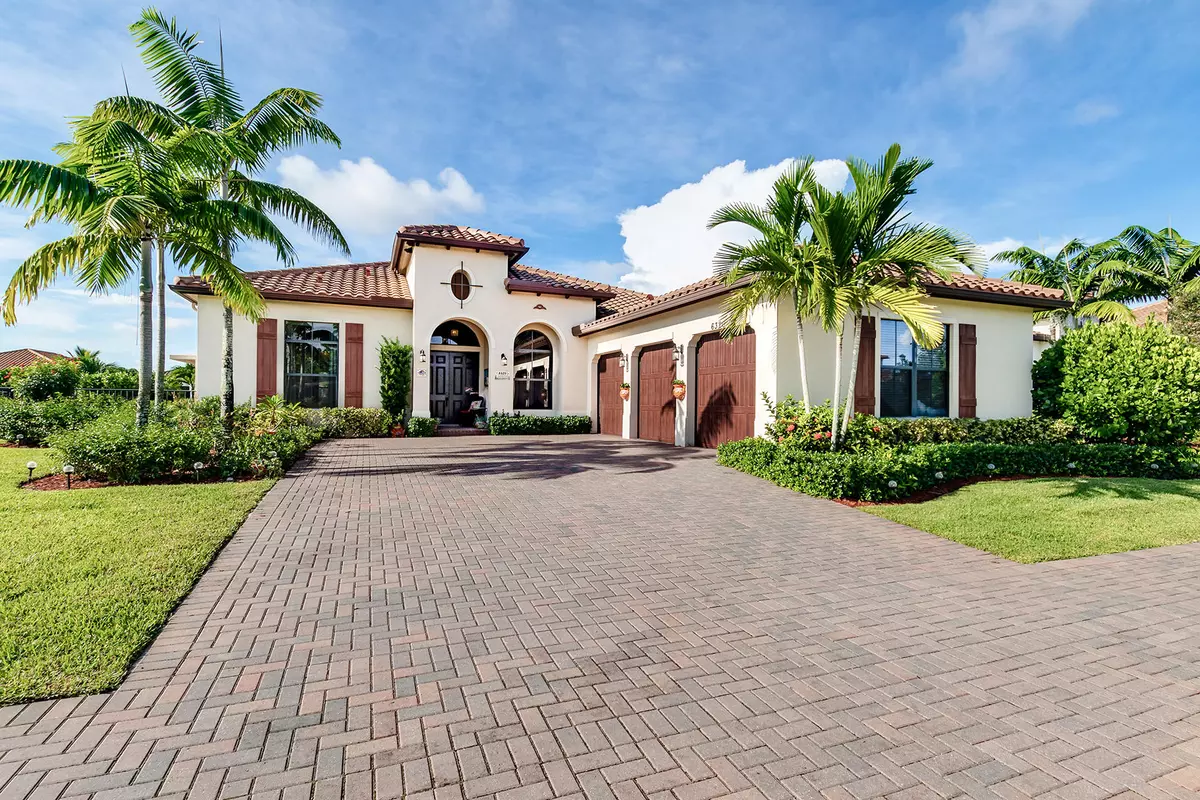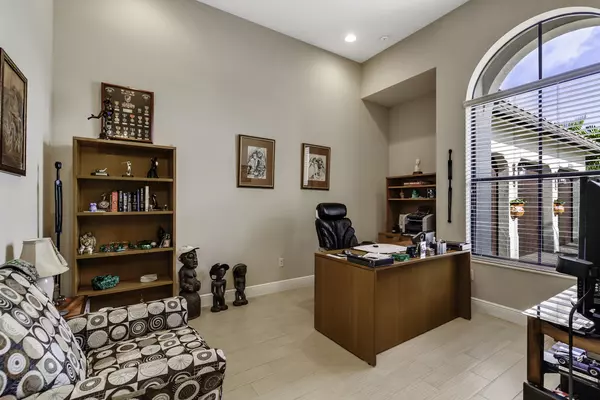Bought with Berkshire Hathaway Florida Rea
$600,000
$675,000
11.1%For more information regarding the value of a property, please contact us for a free consultation.
6320 Grebe CT Lake Worth, FL 33463
4 Beds
3.1 Baths
3,082 SqFt
Key Details
Sold Price $600,000
Property Type Single Family Home
Sub Type Single Family Detached
Listing Status Sold
Purchase Type For Sale
Square Footage 3,082 sqft
Price per Sqft $194
Subdivision Osprey Oaks
MLS Listing ID RX-10557737
Sold Date 10/23/19
Style Mediterranean
Bedrooms 4
Full Baths 3
Half Baths 1
Construction Status Resale
HOA Fees $297/mo
HOA Y/N Yes
Year Built 2014
Annual Tax Amount $4,621
Tax Year 2018
Lot Size 0.254 Acres
Property Description
PRISTINE SINGLE STORY POOL HOME W/ 3 BEDROOMS + A DEN, 3 CAR GARAGE & SUMMER KITCHEN! Home features top of the line custom finishes & upgrades throughout including wood-look porcelain tile in all living areas, exquisite Swarovski chandelier, complete impact windows, French Doors, 2 AC's with a transferable maintenance warranty, recessed lighting with dimmers throughout the home, and a Jack & Jill bath. Kitchen is complete with Whirlpool appliances, solid wood shelving in the pantry, a cast iron sink, Horchow pendant lights. Family room features custom unique cabinetry & stacked stone feature wall. Master suite offers sitting area, two walk in closets with custom closet systems, dual entry Honeymoon shower, separate his and her commodes & a soaking tub. Permitted
Location
State FL
County Palm Beach
Community Osprey Oaks
Area 4590
Zoning PUD
Rooms
Other Rooms Den/Office, Family, Laundry-Inside
Master Bath Dual Sinks, Mstr Bdrm - Ground, Mstr Bdrm - Sitting, Separate Shower, Separate Tub
Interior
Interior Features Built-in Shelves, Foyer, French Door, Laundry Tub, Pantry, Split Bedroom
Heating Central, Electric
Cooling Ceiling Fan, Central, Electric
Flooring Ceramic Tile
Furnishings Furniture Negotiable,Unfurnished
Exterior
Exterior Feature Awnings, Covered Patio, Custom Lighting, Fence, Lake/Canal Sprinkler, Summer Kitchen
Parking Features 2+ Spaces, Drive - Decorative, Driveway, Garage - Attached
Garage Spaces 3.0
Pool Gunite, Heated, Inground, Salt Chlorination
Community Features Sold As-Is
Utilities Available Cable, Electric, Public Sewer, Public Water
Amenities Available Billiards, Clubhouse, Fitness Center, Manager on Site, Pool, Sidewalks
Waterfront Description Canal Width 1 - 80
View Canal, Lake
Roof Type Barrel
Present Use Sold As-Is
Exposure North
Private Pool Yes
Building
Lot Description 1/4 to 1/2 Acre, Paved Road, Sidewalks
Story 1.00
Foundation CBS
Unit Floor 1
Construction Status Resale
Schools
Elementary Schools Manatee Bay Elementary School
Middle Schools Christa Mcauliffe Middle School
High Schools Park Vista Community High School
Others
Pets Allowed Yes
HOA Fee Include Cable,Common Areas,Manager,Recrtnal Facility,Security
Senior Community No Hopa
Restrictions Buyer Approval,Commercial Vehicles Prohibited,Interview Required,Lease OK w/Restrict,No Truck/RV,Tenant Approval
Security Features Gate - Unmanned
Acceptable Financing Cash, Conventional
Horse Property No
Membership Fee Required No
Listing Terms Cash, Conventional
Financing Cash,Conventional
Pets Allowed 3+ Pets
Read Less
Want to know what your home might be worth? Contact us for a FREE valuation!

Our team is ready to help you sell your home for the highest possible price ASAP

GET MORE INFORMATION





