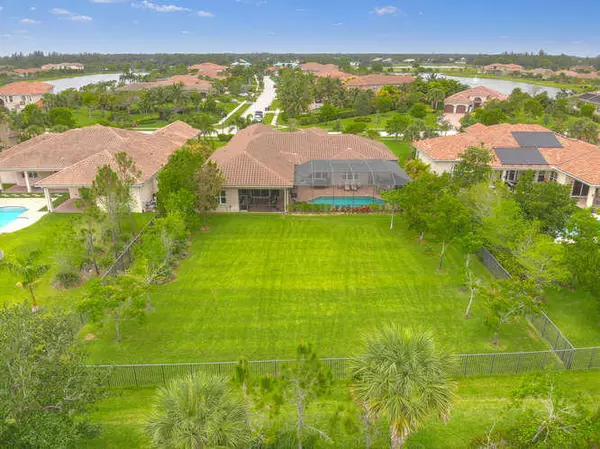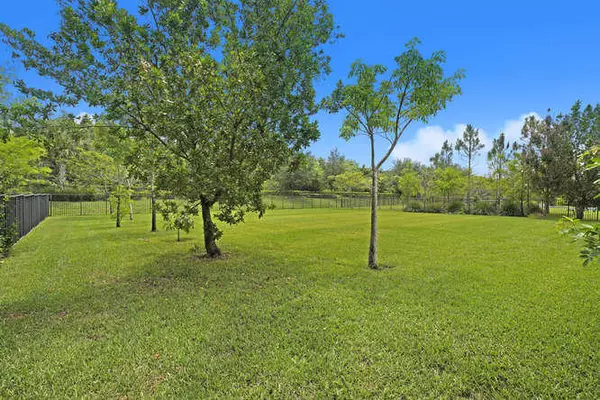Bought with Better Homes & Gdns RE Fla 1st
$830,000
$847,777
2.1%For more information regarding the value of a property, please contact us for a free consultation.
7864 Arbor Crest WAY Palm Beach Gardens, FL 33412
4 Beds
4.1 Baths
4,097 SqFt
Key Details
Sold Price $830,000
Property Type Single Family Home
Sub Type Single Family Detached
Listing Status Sold
Purchase Type For Sale
Square Footage 4,097 sqft
Price per Sqft $202
Subdivision Bayhill Estates
MLS Listing ID RX-10529308
Sold Date 11/01/19
Style Contemporary
Bedrooms 4
Full Baths 4
Half Baths 1
Construction Status Resale
HOA Fees $253/mo
HOA Y/N Yes
Year Built 2014
Annual Tax Amount $10,485
Tax Year 2018
Lot Size 0.591 Acres
Property Description
Sprawling 5 year old 4000 + sq ft 1 story Estate home with screened pool on 1/2 acre in sought after gated community of Bay Hill Estates. 4 bedrooms 4.5 baths plus office and huge game/ media room or 5th bedroom. Glimmering porcelain tile floors & crown moldings throughout the living areas. Luxurious gourmet kitchen featuring under & over counter lighting, upgraded cabinetry, granite counters SS appliances, walk-in pantry and double ovens. Butlers pantry off the formal dining room. Spacious laundry room with tons of cabinets for storage as well as a laundry sink. 2 huge master bedrooms closets. Master bathroom features double vanities, separate shower & jacuzzi tub. Built in speakers in Fam Rm & covered screened porch. Huge fenced half acre estate lot. Impact Glass throughout!
Location
State FL
County Palm Beach
Area 5540
Zoning RE
Rooms
Other Rooms Family, Media, Recreation, Convertible Bedroom, Den/Office
Master Bath Separate Shower, Mstr Bdrm - Ground, Dual Sinks, Whirlpool Spa, Spa Tub & Shower
Interior
Interior Features Pantry, Laundry Tub, Roman Tub, Volume Ceiling, Walk-in Closet, Foyer
Heating Central, Zoned
Cooling Zoned, Central, Ceiling Fan
Flooring Carpet, Tile
Furnishings Unfurnished
Exterior
Exterior Feature Fence, Screen Porch, Covered Patio, Zoned Sprinkler, Well Sprinkler, Auto Sprinkler
Parking Features Garage - Attached, Driveway
Garage Spaces 3.0
Pool Inground, Screened
Community Features Disclosure, Deed Restrictions
Utilities Available Public Water, Public Sewer, Cable
Amenities Available Tennis, Street Lights, Sidewalks, Basketball
Waterfront Description None
View Pool, Garden
Roof Type Barrel
Present Use Disclosure,Deed Restrictions
Exposure West
Private Pool Yes
Building
Lot Description 1/4 to 1/2 Acre, Paved Road, Sidewalks, 1/2 to < 1 Acre
Story 1.00
Foundation CBS
Construction Status Resale
Others
Pets Allowed Yes
HOA Fee Include Common Areas,Recrtnal Facility,Security
Senior Community No Hopa
Restrictions Commercial Vehicles Prohibited
Security Features Gate - Manned,Security Sys-Owned
Acceptable Financing Cash
Horse Property No
Membership Fee Required No
Listing Terms Cash
Financing Cash
Pets Allowed No Aggressive Breeds
Read Less
Want to know what your home might be worth? Contact us for a FREE valuation!

Our team is ready to help you sell your home for the highest possible price ASAP

GET MORE INFORMATION





