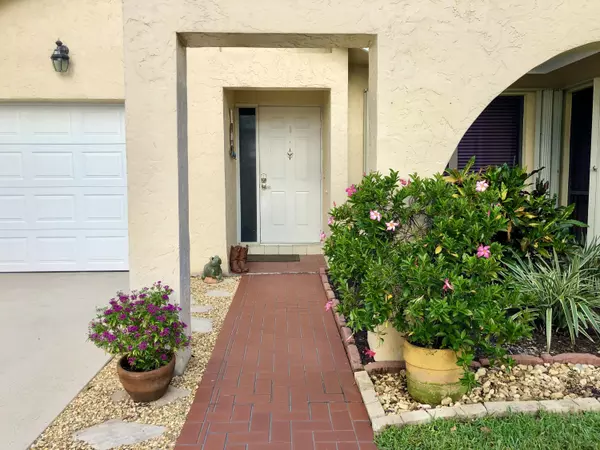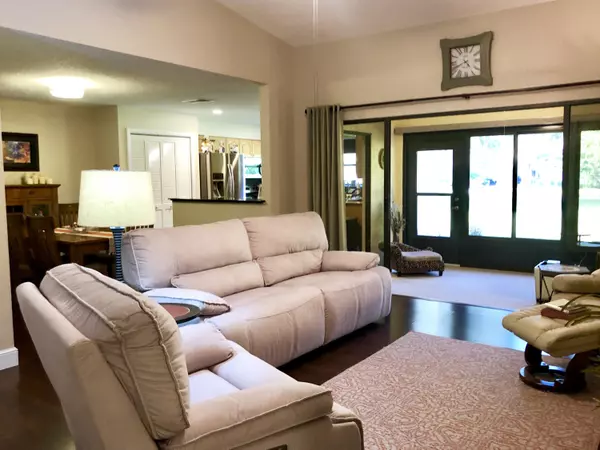Bought with Bourgeois Real Estate Group, I
$262,500
$264,900
0.9%For more information regarding the value of a property, please contact us for a free consultation.
2767 SW Willowood CIR Palm City, FL 34990
3 Beds
2 Baths
1,568 SqFt
Key Details
Sold Price $262,500
Property Type Single Family Home
Sub Type Single Family Detached
Listing Status Sold
Purchase Type For Sale
Square Footage 1,568 sqft
Price per Sqft $167
Subdivision Starling Court
MLS Listing ID RX-10559907
Sold Date 11/05/19
Style Contemporary,Mediterranean
Bedrooms 3
Full Baths 2
Construction Status Resale
HOA Fees $310/mo
HOA Y/N Yes
Year Built 1986
Annual Tax Amount $2,997
Tax Year 2018
Lot Size 6,446 Sqft
Property Description
Welcome Home, to your, designer finished Florida home. This tranquil 3/2 CBS home sits ( on one of the larger lots ) within the secluded cut-de-sac setting of Starling Court. This beautiful property offers lush landscaping, a large backyard & mature shade trees providing the perfect atmosphere for outdoor entertaining. The house comes with many equitable features, (2) exterior nest security cameras, a nest thermostat & a nest protect smoke detector, stainless steel appliances, granite kitchen countertop, custom shelf genie cabinets in the kitchen & master bath, an enclosed sunroom, designer window treatments, custom Levoler verticals, hurricane shutters, a fully upgraded & insurable electrical panel..... and the seller is including the newly remodeled pool and clubhouse membership.
Location
State FL
County Martin
Community West Village And Crane Creek
Area 9 - Palm City
Zoning PUD
Rooms
Other Rooms Attic, Den/Office, Family, Great, Laundry-Garage
Master Bath Dual Sinks, Separate Shower
Interior
Interior Features Ctdrl/Vault Ceilings, Entry Lvl Lvng Area, Foyer, Pantry, Split Bedroom, Volume Ceiling, Walk-in Closet
Heating Central, Electric
Cooling Ceiling Fan, Central, Humidistat
Flooring Carpet, Ceramic Tile, Concrete, Laminate
Furnishings Unfurnished
Exterior
Exterior Feature Open Patio, Shutters, Zoned Sprinkler
Parking Features Driveway, Garage - Attached, Street
Garage Spaces 1.0
Community Features Disclosure, Sold As-Is
Utilities Available Cable, Public Sewer, Public Water, Underground
Amenities Available Cabana, Clubhouse, Golf Course, Pool, Sidewalks, Street Lights
Waterfront Description None
Roof Type Flat Tile
Present Use Disclosure,Sold As-Is
Exposure Southwest
Private Pool No
Building
Lot Description < 1/4 Acre, Private Road
Story 1.00
Foundation Block, CBS, Concrete
Construction Status Resale
Schools
Elementary Schools Citrus Grove Elementary
Middle Schools Hidden Oaks Middle School
Others
Pets Allowed Restricted
HOA Fee Include Cable,Lawn Care,Manager,Other,Reserve Funds,Security
Senior Community No Hopa
Restrictions Lease OK w/Restrict,No Truck/RV,Other
Acceptable Financing Cash, Conventional, VA
Horse Property No
Membership Fee Required No
Listing Terms Cash, Conventional, VA
Financing Cash,Conventional,VA
Read Less
Want to know what your home might be worth? Contact us for a FREE valuation!

Our team is ready to help you sell your home for the highest possible price ASAP

GET MORE INFORMATION





