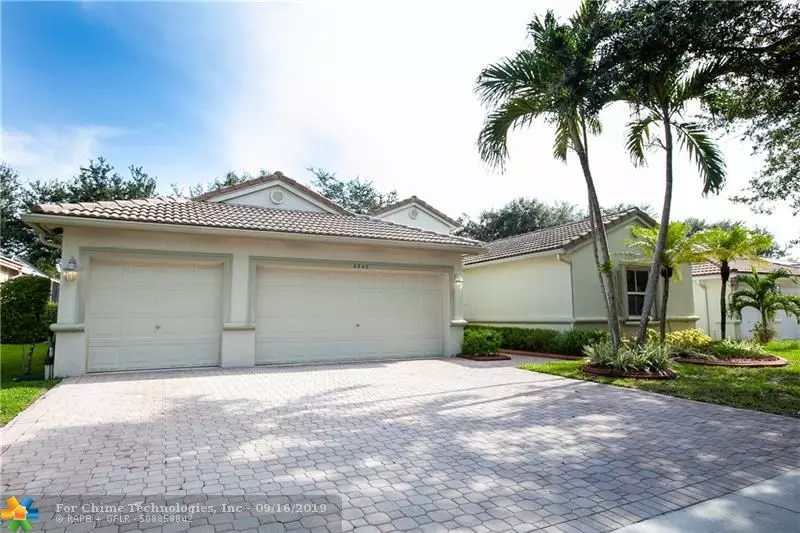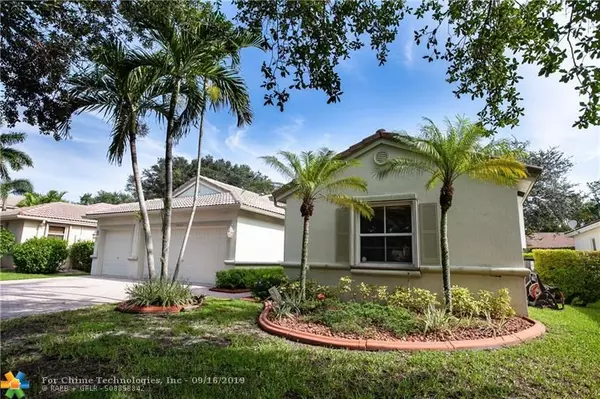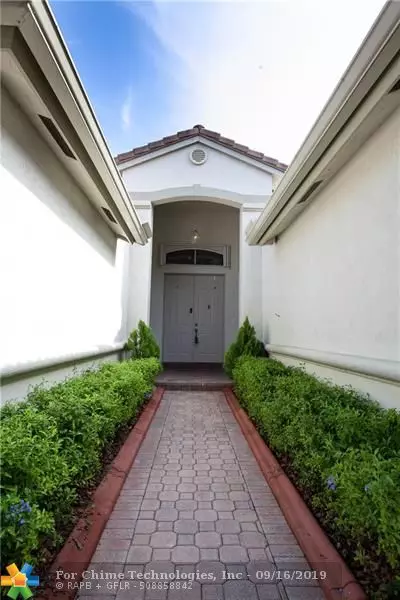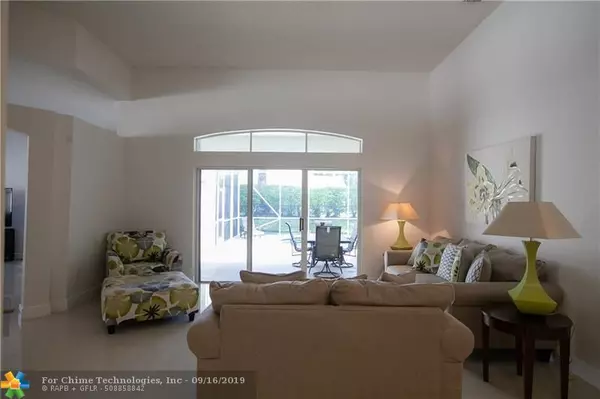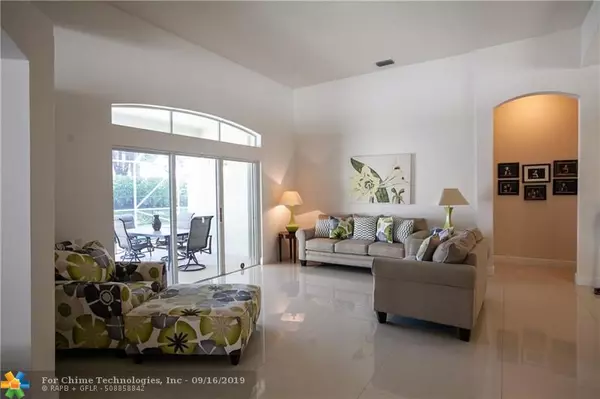$475,000
$482,900
1.6%For more information regarding the value of a property, please contact us for a free consultation.
5245 NW 51st St Coconut Creek, FL 33073
4 Beds
3 Baths
2,750 SqFt
Key Details
Sold Price $475,000
Property Type Single Family Home
Sub Type Single
Listing Status Sold
Purchase Type For Sale
Square Footage 2,750 sqft
Price per Sqft $172
Subdivision Lake Como
MLS Listing ID F10184018
Sold Date 11/01/19
Style Pool Only
Bedrooms 4
Full Baths 3
Construction Status Resale
HOA Fees $170/mo
HOA Y/N Yes
Year Built 1998
Annual Tax Amount $7,681
Tax Year 2018
Lot Size 7,700 Sqft
Property Description
Location,Location,Location,All Ages-Pet Friendly-Gorgeous 4Large Bed/3Baths and 3CarGarage,Large Screened Patio & Clear Beautiful Pool Home Featuring Large Porcelain Floors,Marble Counter Tops,Roman Tubs,Located in Amazing Wonderful Neighbors Gated Community. Yes! Best Location of Coconut Creek.Walking distance to Entertainment,Restaurants,Hospitals,Parks Rated ‘A' Schools,High end Shopping,close to Libraries,Parks,I-95Hwy,Swgrss & Turnpike,12 minutes from the Beach & much More.Call me today!
• *HURRY!!OWNER START REVIEWING OFFERS AS OF TOMORROW!
• WE CAN HELP YOU OBTAINING FINANCING W/SMALL DOWN-PAYMENT,LOW RATES & INCENTIVES!!
• JUST BRING YOUR TOOTHBRUSH!
• MOVE IN NEXT MONTH!!
• **FIRST TIME BUYERS & VETERANS WELCOME!!
• FOR QUESTIONS & TO SCHEDULE A PRIVATE TOUR, CALL ME TODAY!!
Location
State FL
County Broward County
Community Indigo Lakes
Area North Broward Turnpike To 441 (3511-3524)
Zoning PUD
Rooms
Bedroom Description Entry Level,Master Bedroom Ground Level
Other Rooms Attic, Family Room, Utility/Laundry In Garage, Utility Room/Laundry
Dining Room Breakfast Area, Dining/Living Room, Formal Dining
Interior
Interior Features First Floor Entry, Pantry, Roman Tub, Split Bedroom, Volume Ceilings, Walk-In Closets
Heating Central Heat, Electric Heat
Cooling Ceiling Fans, Central Cooling, Electric Cooling
Flooring Ceramic Floor, Tile Floors
Equipment Automatic Garage Door Opener, Dishwasher, Disposal, Dryer, Electric Range, Icemaker, Microwave, Refrigerator, Self Cleaning Oven, Smoke Detector, Washer
Furnishings Unfurnished
Exterior
Exterior Feature Exterior Lighting, Storm/Security Shutters
Parking Features Attached
Garage Spaces 3.0
Pool Auto Pool Clean, Below Ground Pool, Concrete
Water Access N
View Garden View, None
Roof Type Barrel Roof,Other Roof
Private Pool No
Building
Lot Description Less Than 1/4 Acre Lot, West Of Us 1
Foundation Concrete Block With Brick
Sewer Municipal Sewer
Water Municipal Water
Construction Status Resale
Schools
Elementary Schools Tradewinds
Middle Schools Lyons Creek
High Schools Monarch
Others
Pets Allowed Yes
HOA Fee Include 170
Senior Community No HOPA
Restrictions Assoc Approval Required,Ok To Lease
Acceptable Financing Conventional, FHA-Va Approved
Membership Fee Required No
Listing Terms Conventional, FHA-Va Approved
Special Listing Condition As Is
Pets Allowed Dog Ok
Read Less
Want to know what your home might be worth? Contact us for a FREE valuation!

Our team is ready to help you sell your home for the highest possible price ASAP

Bought with RE/MAX Advisors
GET MORE INFORMATION

