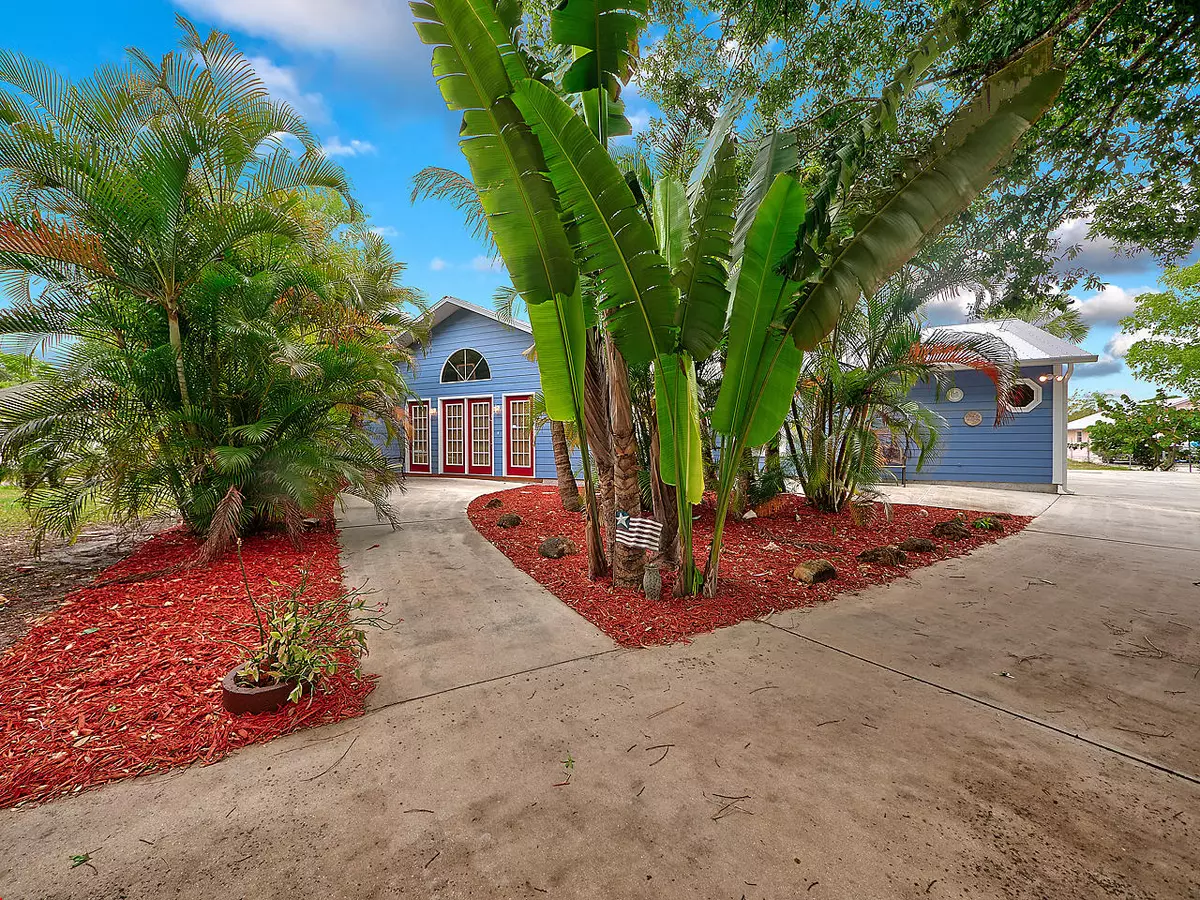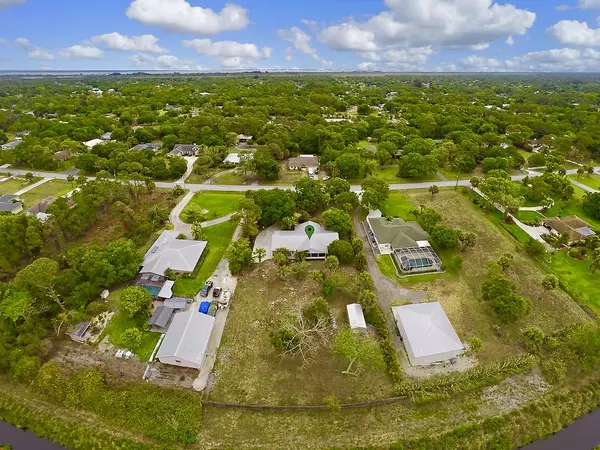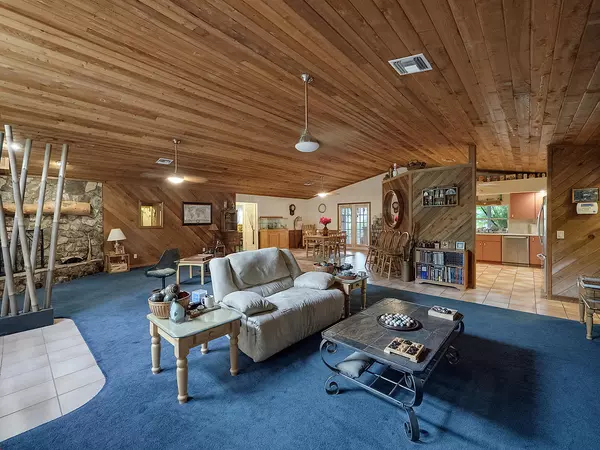Bought with The Sheehan Agency
$270,000
$275,000
1.8%For more information regarding the value of a property, please contact us for a free consultation.
5113 Buchanan DR Fort Pierce, FL 34982
3 Beds
2 Baths
2,004 SqFt
Key Details
Sold Price $270,000
Property Type Single Family Home
Sub Type Single Family Detached
Listing Status Sold
Purchase Type For Sale
Square Footage 2,004 sqft
Price per Sqft $134
Subdivision Indian River Estates Unit 1
MLS Listing ID RX-10423423
Sold Date 11/28/18
Style Key West,Ranch,Rustic
Bedrooms 3
Full Baths 2
Construction Status Resale
HOA Fees $8/mo
HOA Y/N Yes
Year Built 1992
Annual Tax Amount $1,281
Tax Year 2017
Lot Size 0.910 Acres
Property Description
Welcome to this rustic hidden gem! This home has a very long driveway with lots of shaded trees!The newly painted custom metal roof home is on almost 1 acre of land and is waiting for a new owner. This 3/2/2 home has been cleared in the rear of the home by the seller with the exception of a few trees!The home also comes with a 12x24 shed. From the moment you walk in, you will feel like you are in a log cabin out in the country. It is very unique and has an open concept. There is wood detail everywhere you look! The home has a fireplace for those chilly nights. The kitchen is spacious with stainless steel appliances and plenty of room to cook and entertain.This gem is on county water and also has a well system if you wanted to put in a sprinkler system.
Location
State FL
County St. Lucie
Area 7150
Zoning RS-3
Rooms
Other Rooms Family, Laundry-Garage, Storage
Master Bath Combo Tub/Shower, Dual Sinks
Interior
Interior Features Fireplace(s), Split Bedroom
Heating Electric
Cooling Electric
Flooring Carpet, Tile
Furnishings Furniture Negotiable
Exterior
Exterior Feature Fence, Screened Patio, Shed, Shutters
Parking Features 2+ Spaces, Garage - Attached, Street
Garage Spaces 2.0
Community Features Sold As-Is
Utilities Available Public Water
Amenities Available None
Waterfront Description None
View Garden
Roof Type Metal
Present Use Sold As-Is
Exposure East
Private Pool No
Building
Lot Description 1/2 to < 1 Acre, Paved Road
Story 1.00
Foundation Frame, Other
Unit Floor 1
Construction Status Resale
Others
Pets Allowed Yes
Senior Community No Hopa
Restrictions Lease OK
Security Features Burglar Alarm
Acceptable Financing Cash, Conventional, FHA, VA
Horse Property No
Membership Fee Required No
Listing Terms Cash, Conventional, FHA, VA
Financing Cash,Conventional,FHA,VA
Pets Allowed Up to 3 Pets
Read Less
Want to know what your home might be worth? Contact us for a FREE valuation!

Our team is ready to help you sell your home for the highest possible price ASAP
GET MORE INFORMATION





