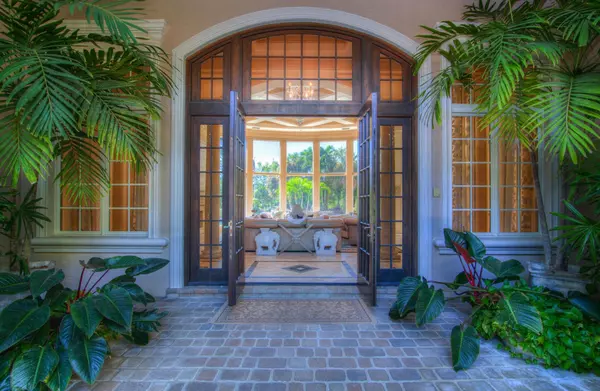Bought with Tauber Real Estate Services
$2,040,000
$2,349,000
13.2%For more information regarding the value of a property, please contact us for a free consultation.
13381 Sabal Chase Palm Beach Gardens, FL 33418
6 Beds
5.1 Baths
7,549 SqFt
Key Details
Sold Price $2,040,000
Property Type Single Family Home
Sub Type Single Family Detached
Listing Status Sold
Purchase Type For Sale
Square Footage 7,549 sqft
Price per Sqft $270
Subdivision Old Marsh Golf Club
MLS Listing ID RX-10089574
Sold Date 01/07/15
Style < 4 Floors,Contemporary
Bedrooms 6
Full Baths 5
Half Baths 1
Membership Fee $95,000
HOA Fees $552/mo
HOA Y/N Yes
Year Built 2000
Annual Tax Amount $37,846
Tax Year 2014
Lot Size 0.810 Acres
Property Description
Prominent estate in Old Marsh Golf Club. Listed $500k below the appraised value, this seller wants offers! Situated on nearly 1 acre and located on one of the most prestigious streets in the nationally acclaimed gated community, privacy and serenity abound with expansive views of the natural preserve. Boasting over 7,500 AC sq ft, this 6BR/6.5BA estate is complete with a spectacular private home theater, detailed executive office, large in-law guest suite with a private lounge and kitchen above the garage, 2 generators, a beautiful salt water pool/spa , putting green and both open and covered areas for outdoor entertainment. Sonos AV system operates the entire home and newer carpet, pool heater, water heater, and fresh paint have all been recently completed.
Location
State FL
County Palm Beach
Area 5340
Zoning Residential
Rooms
Other Rooms Cabana Bath, Den/Office, Family, Maid/In-Law, Media, Storage
Master Bath Bidet, Dual Sinks, Mstr Bdrm - Ground, Mstr Bdrm - Sitting, Separate Shower, Separate Tub, Whirlpool Spa
Interior
Interior Features Built-in Shelves, Closet Cabinets, Entry Lvl Lvng Area, Fireplace(s), Foyer, French Door, Pantry, Split Bedroom, Volume Ceiling, Walk-in Closet, Wet Bar
Heating Central, Zoned
Cooling Ceiling Fan, Central, Zoned
Flooring Carpet, Marble
Furnishings Furniture Negotiable,Unfurnished
Exterior
Exterior Feature Built-in Grill, Covered Patio, Fence, Open Patio, Summer Kitchen, Zoned Sprinkler
Parking Features Drive - Circular, Drive - Decorative, Garage - Attached, Golf Cart, Open
Garage Spaces 3.5
Pool Equipment Included, Freeform, Heated, Inground, Spa
Utilities Available Cable, Electric Service Available, Gas Natural, Public Sewer, Public Water, Underground
Amenities Available Bike - Jog, Clubhouse, Golf Course, Manager on Site, Picnic Area, Putting Green, Street Lights, Tennis
Waterfront Description None
View Garden, Other, Pool
Roof Type Concrete Tile
Exposure NE
Private Pool Yes
Building
Lot Description 1/2 to < 1 Acre, Private Road, West of US-1
Story 2.00
Foundation CBS
Schools
Middle Schools Watson B. Duncan Middle School
High Schools William T. Dwyer High School
Others
Pets Allowed Yes
HOA Fee Include Cable,Common Areas,Management Fees,Reserve Funds,Trash Removal
Senior Community No Hopa
Restrictions Buyer Approval,No Truck/RV
Security Features Gate - Manned,Security Sys-Owned
Acceptable Financing Cash, Conventional
Horse Property No
Membership Fee Required Yes
Listing Terms Cash, Conventional
Financing Cash,Conventional
Read Less
Want to know what your home might be worth? Contact us for a FREE valuation!

Our team is ready to help you sell your home for the highest possible price ASAP

GET MORE INFORMATION





