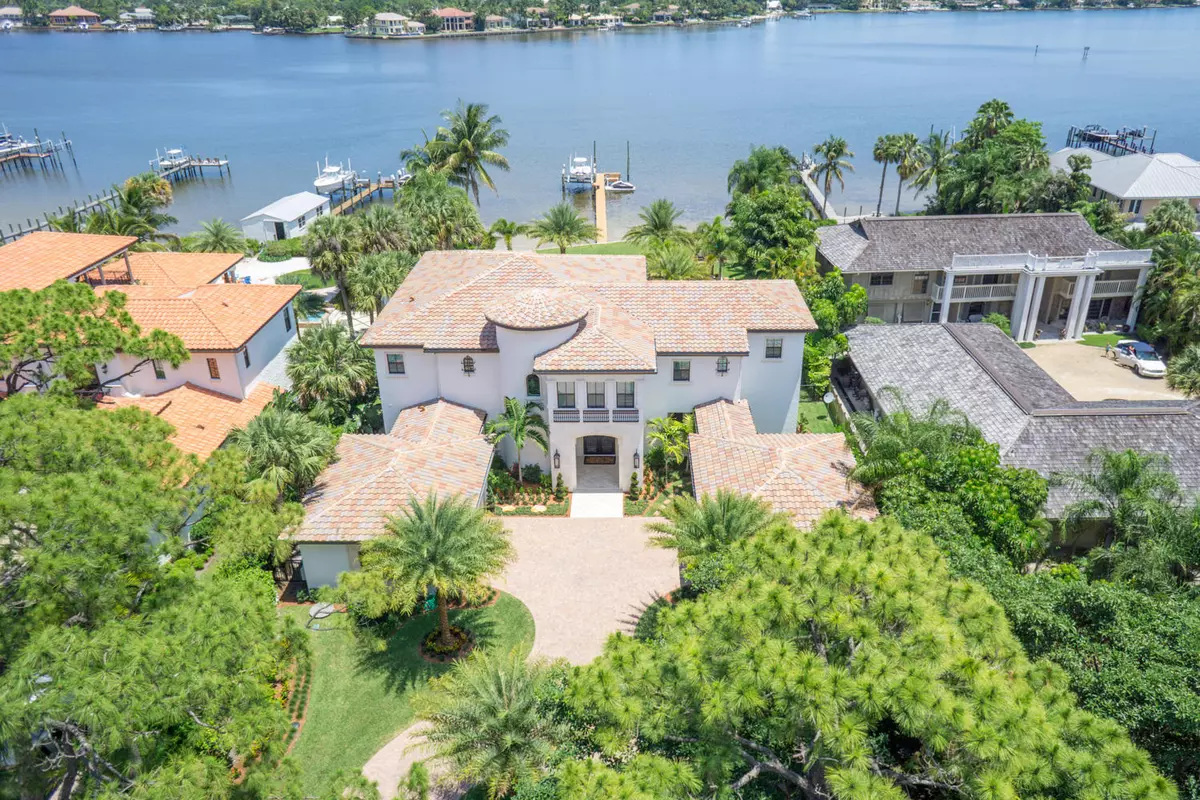Bought with Illustrated Properties
$5,400,000
$5,500,000
1.8%For more information regarding the value of a property, please contact us for a free consultation.
5341 Pennock Point RD Jupiter, FL 33458
5 Beds
5.2 Baths
6,377 SqFt
Key Details
Sold Price $5,400,000
Property Type Single Family Home
Sub Type Single Family Detached
Listing Status Sold
Purchase Type For Sale
Square Footage 6,377 sqft
Price per Sqft $846
Subdivision Pennock Point
MLS Listing ID RX-10132969
Sold Date 07/10/15
Style Contemporary,Mediterranean,Villa
Bedrooms 5
Full Baths 5
Half Baths 2
HOA Y/N No
Year Built 2013
Annual Tax Amount $59,501
Tax Year 2014
Lot Size 0.671 Acres
Property Description
1-year old Custom Tuscan Waterfront Estate is the meeting of fine architectural design and great functionality. The home features spectacular modern to transitional understated elegance decor, with high-end fixtures throughout the entire house, the spacious open floor plan is light and bright, with 14ft conferred ceilings on the main floor, and 5 bedrooms, 5.2 baths with office, additional upstairs family or game room, oversized 4 car garage and elevator. The oversized gourmet chef's kitchen includes grand center island, custom cabinetry, marble counters, SS GE Monogram series appliances with 48 inch gas Range, butler's pantry and spacious eat-in breakfast nook. The interior features, 24 x 24 marble flooring, fine craftsman ceiling wood work in all rooms, solid mahogany doors throughout
Location
State FL
County Palm Beach
Area 5070
Zoning RS
Rooms
Other Rooms Laundry-Util/Closet, Loft, Storage
Master Bath Combo Tub/Shower, Dual Sinks, Separate Tub
Interior
Interior Features Cook Island, Ctdrl/Vault Ceilings, Elevator, Fireplace(s), Volume Ceiling
Heating Central
Cooling Central
Flooring Marble, Other, Wood Floor
Furnishings Unfurnished
Exterior
Exterior Feature Cabana, Covered Balcony, Custom Lighting, Open Balcony, Outdoor Shower, Summer Kitchen
Parking Features Garage - Attached, Open
Garage Spaces 4.0
Pool Heated, Salt Chlorination, Spa
Utilities Available Cable, Electric Service Available, Gas Natural, Public Sewer
Amenities Available None
Waterfront Description Canal Width 81 - 120,Navigable,Ocean Access,River
Water Access Desc Up to 20 Ft Boat,Up to 30 Ft Boat,Up to 40 Ft Boat
View River
Roof Type Barrel
Exposure E
Private Pool Yes
Building
Lot Description 1/2 to < 1 Acre
Story 2.00
Foundation CBS
Unit Floor 2
Schools
Middle Schools Jupiter Middle School
High Schools Jupiter High School
Others
Pets Allowed Yes
Senior Community No Hopa
Restrictions None
Security Features Entry Phone,Gate - Unmanned,Security Light,Security Sys-Owned,TV Camera
Acceptable Financing Cash, Conventional
Horse Property No
Membership Fee Required No
Listing Terms Cash, Conventional
Financing Cash,Conventional
Read Less
Want to know what your home might be worth? Contact us for a FREE valuation!

Our team is ready to help you sell your home for the highest possible price ASAP

GET MORE INFORMATION





