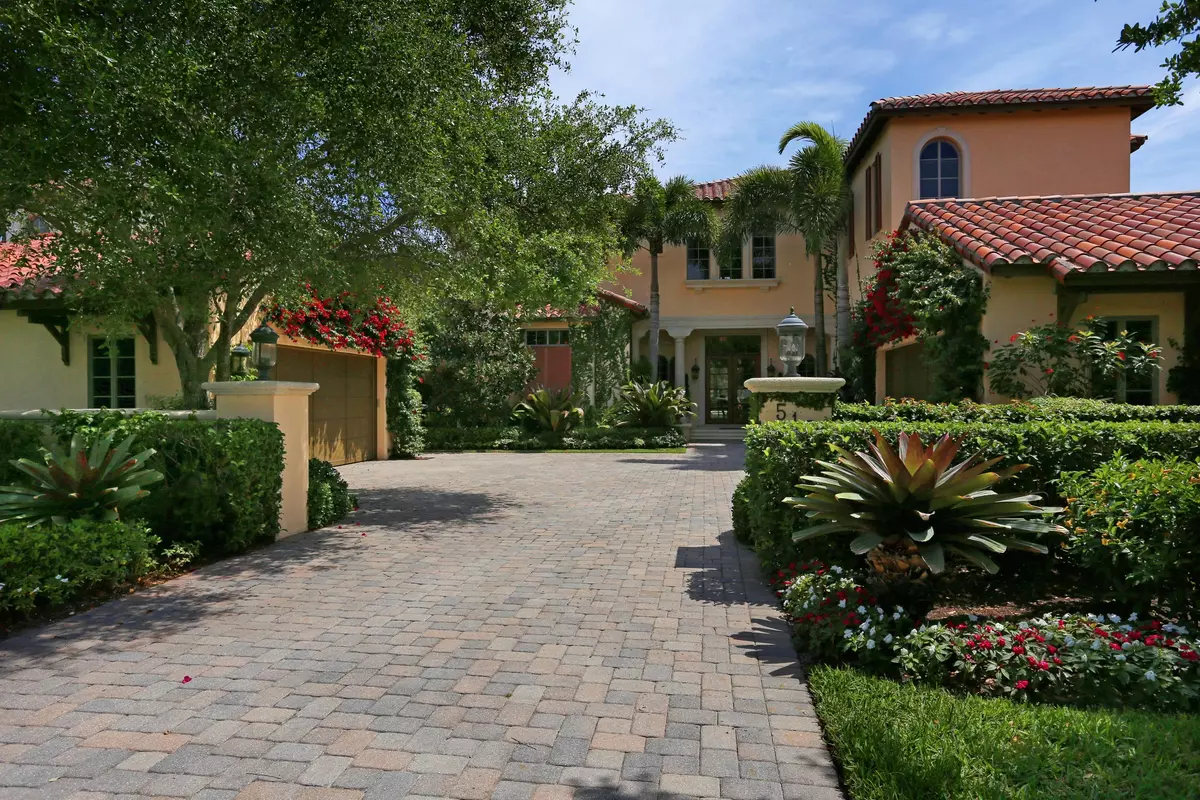Bought with One Sotheby's International Re
$2,225,000
$2,550,000
12.7%For more information regarding the value of a property, please contact us for a free consultation.
513 Bald Eagle DR Jupiter, FL 33477
4 Beds
5.1 Baths
5,620 SqFt
Key Details
Sold Price $2,225,000
Property Type Single Family Home
Sub Type Single Family Detached
Listing Status Sold
Purchase Type For Sale
Square Footage 5,620 sqft
Price per Sqft $395
Subdivision Trump National, Ritz Carlton Golf Club And Spa Pod B Jupiter
MLS Listing ID RX-10029615
Sold Date 03/14/16
Style Mediterranean,Traditional
Bedrooms 4
Full Baths 5
Half Baths 1
Construction Status New Construction
HOA Fees $1,542/mo
HOA Y/N Yes
Year Built 2004
Annual Tax Amount $41,150
Tax Year 2015
Lot Size 0.360 Acres
Property Sub-Type Single Family Detached
Property Description
Magnificent estate home in the private Community of Ritz Carlton Club @ Trump Nat'l. Views overlooking the 8th hole of Jack Nicklaus golf course surrounded by natural Florida preserve and lush landscape. Traditional style filled with all the comforts one would enjoy. Coffered ceilings with custom crown molding, custom built-ins including a pecky cypress wall unit and Birdseye maple corner cabinet. Solid wood moldings and doors. Four bedrooms in addition to a library and den. Separate living and dining for entertaining and a Loggia with custom phantom screens. A Gourmet kitchen w/granite finishes, oversized gas range, double ovens and subzero refrigerator/freezer. A must see. Move in ready!
Location
State FL
County Palm Beach
Community Trump National, Ritz Carlton Golf Club
Area 5210
Zoning PUD
Rooms
Other Rooms Family, Pool Bath, Laundry-Inside, Laundry-Garage, Cabana Bath, Attic, Den/Office, Laundry-Util/Closet
Master Bath Separate Shower, Mstr Bdrm - Upstairs, Mstr Bdrm - Ground, Bidet, Dual Sinks, Whirlpool Spa, Separate Tub
Interior
Interior Features Wet Bar, Decorative Fireplace, Entry Lvl Lvng Area, Upstairs Living Area, Laundry Tub, French Door, Walk-in Closet, Pull Down Stairs, Bar, Foyer, Pantry, Fireplace(s), Ctdrl/Vault Ceilings
Heating Central, Electric
Cooling Electric, Central, Ceiling Fan
Flooring Wood Floor, Marble, Carpet
Furnishings Unfurnished,Furniture Negotiable
Exterior
Exterior Feature Built-in Grill, Custom Lighting, Covered Patio, Cabana, Shutters, Auto Sprinkler, Open Balcony, Covered Balcony, Deck, Screened Patio, Outdoor Shower, Fence
Parking Features Garage - Attached, Driveway, 2+ Spaces, Garage - Detached
Garage Spaces 4.0
Pool Inground, Equipment Included, Child Gate, Heated, Gunite
Community Features Sold As-Is
Utilities Available Electric Service Available, Public Sewer, Underground, Gas Natural, Cable, Public Water
Amenities Available Pool, Street Lights, Putting Green, Manager on Site, Courtesy Bus, Business Center, Sidewalks, Spa-Hot Tub, Sauna, Fitness Center, Basketball, Clubhouse, Bike - Jog, Tennis, Golf Course
Waterfront Description None
View Golf, Pool
Roof Type Barrel
Present Use Sold As-Is
Exposure North
Private Pool Yes
Building
Lot Description 1/4 to 1/2 Acre, Paved Road, Private Road, Cul-De-Sac
Story 2.00
Unit Features On Golf Course
Foundation CBS
Construction Status New Construction
Schools
Elementary Schools Lighthouse Elementary School
Middle Schools Independence Middle School
High Schools William T. Dwyer High School
Others
Pets Allowed Yes
HOA Fee Include Common Areas,Management Fees,Security,Trash Removal,Pool Service,Lawn Care
Senior Community No Hopa
Restrictions No Truck/RV
Security Features Gate - Unmanned,Security Patrol,Security Sys-Owned,Burglar Alarm,Gate - Manned,Motion Detector
Acceptable Financing Cash, Conventional
Horse Property No
Membership Fee Required No
Listing Terms Cash, Conventional
Financing Cash,Conventional
Read Less
Want to know what your home might be worth? Contact us for a FREE valuation!

Our team is ready to help you sell your home for the highest possible price ASAP
GET MORE INFORMATION

