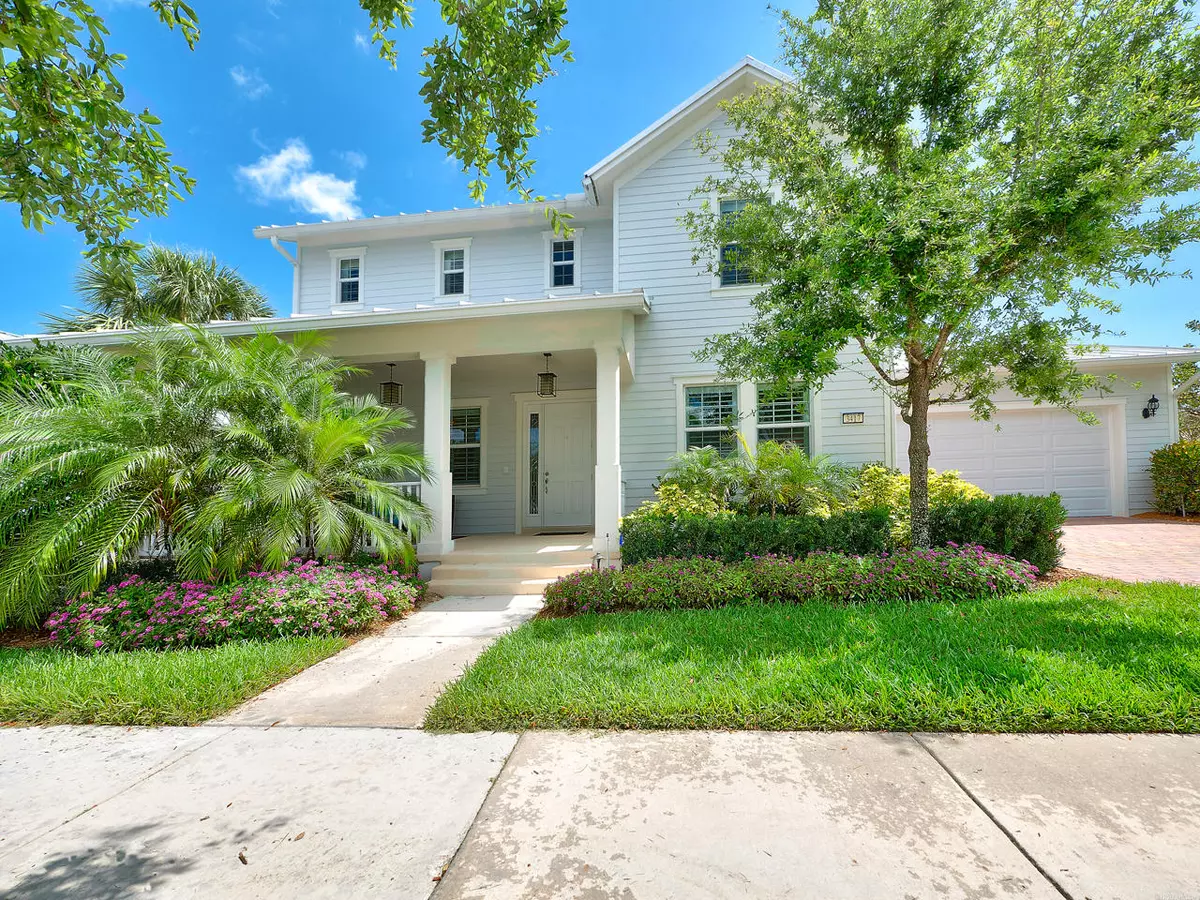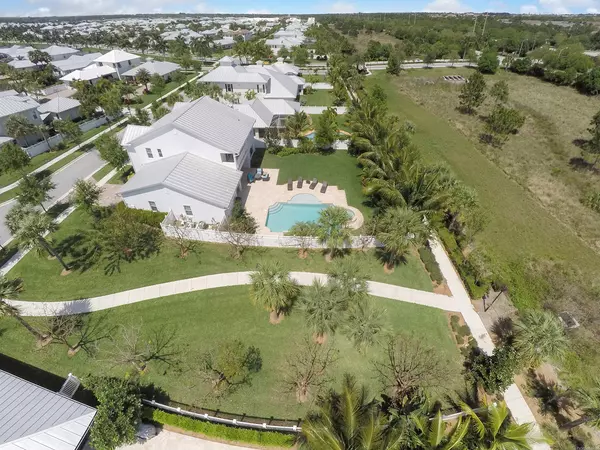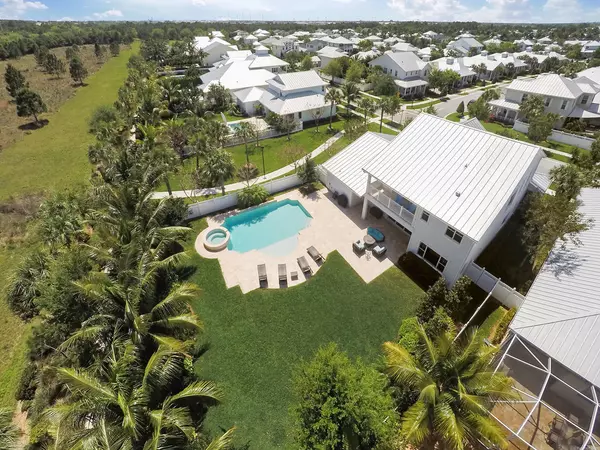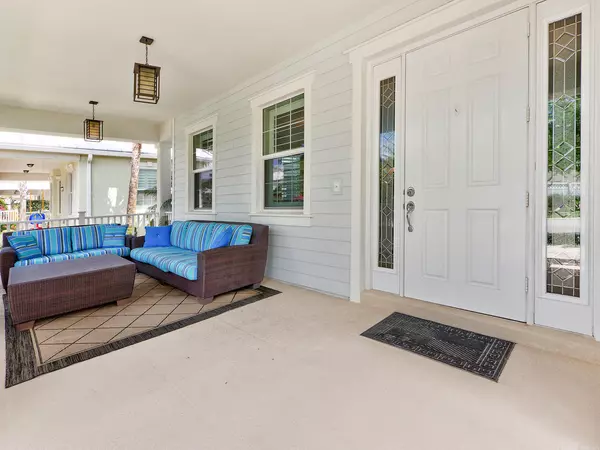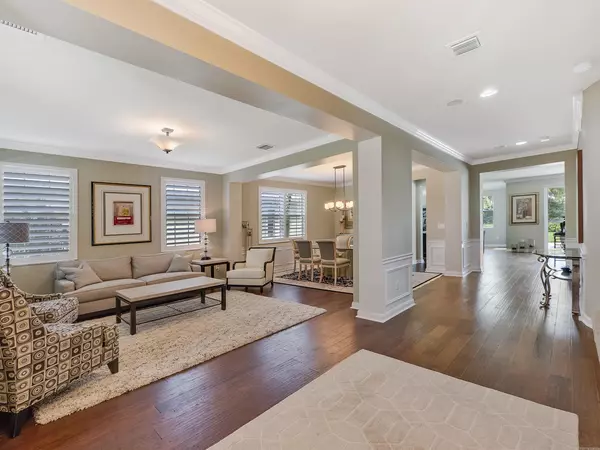Bought with Rinker Realty
$1,100,000
$1,100,000
For more information regarding the value of a property, please contact us for a free consultation.
3417 Duval ST Jupiter, FL 33458
5 Beds
4.1 Baths
3,768 SqFt
Key Details
Sold Price $1,100,000
Property Type Single Family Home
Sub Type Single Family Detached
Listing Status Sold
Purchase Type For Sale
Square Footage 3,768 sqft
Price per Sqft $291
Subdivision Mallory Creek At Abacoa
MLS Listing ID RX-10222256
Sold Date 05/06/16
Style Key West
Bedrooms 5
Full Baths 4
Half Baths 1
Construction Status Resale
HOA Fees $333/mo
HOA Y/N Yes
Year Built 2011
Annual Tax Amount $13,040
Tax Year 2015
Lot Size 0.260 Acres
Property Description
KEY WEST STYLE ''HEMINGWAY MODEL'' IN MALLORY CREEK SITUATED ON A PRIVATE OVER SIZED LOT WITH PRESERVE IN THE BACK AND GREEN SPACE ON ONE SIDE. 5 BEDROOMS, 4.5 BATHS, ALL IMPACT GLASS, SPACIOUS HEATED SALT, WATER POOL/SPA. HIGH END DIVOSTA CABINETRY THROUGHOUT, ALL BATHS ARE GRANITE, REMODELED KITCHEN ISLAND WITH WINE COOLER. ALL CLOSETS HAVE BUILT INS, HARDWOOD FLOORING, CENTRAL VAC, CUSTOM PLANTATION SHUTTERS, EPOXY GARAGE FLOORING WITH STORAGE CABINETS, ADDED ATTIC FLOORING WITH PULL DOWN STAIRS, PROPANE 250 GALLON TANK BURIED TO HEAT POOL/SPA ALONG WITH GAS GRILL. THE HEMINGWAY MODEL HAS AN OPEN FLOOR PLAN FOR ALL ENTERTAINING NEEDS. IDEAL LOCATION WITHIN THE COMMUNITY. ''A'' RATED SCHOOLS. WALKING DISTANCE TO PARKS AND ABACOA'S TOWN CENTER.
Location
State FL
County Palm Beach
Community Mallory Creek
Area 5100
Zoning RESIDENTIAL
Rooms
Other Rooms Family, Laundry-Inside, Storage, Den/Office, Laundry-Util/Closet
Master Bath Separate Shower, Mstr Bdrm - Upstairs, Mstr Bdrm - Sitting, Dual Sinks, Separate Tub
Interior
Interior Features Pantry, Entry Lvl Lvng Area, Laundry Tub, Closet Cabinets, Roman Tub, Stack Bedrooms, Walk-in Closet, Pull Down Stairs, Foyer
Heating Central
Cooling Central
Flooring Wood Floor, Ceramic Tile, Carpet
Furnishings Furniture Negotiable
Exterior
Exterior Feature Fence, Covered Patio, Custom Lighting, Auto Sprinkler, Covered Balcony
Parking Features Garage - Attached, Drive - Decorative, 2+ Spaces
Garage Spaces 3.0
Pool Inground, Salt Chlorination, Spa, Heated
Community Features Sold As-Is, Survey
Utilities Available Electric, Public Sewer, Underground, Cable, Public Water
Amenities Available Pool, Street Lights, Manager on Site, Sidewalks, Game Room, Community Room, Fitness Center, Clubhouse, Bike - Jog
Waterfront Description None
View Pool
Roof Type Metal
Present Use Sold As-Is,Survey
Exposure West
Private Pool Yes
Building
Lot Description 1/4 to 1/2 Acre, Public Road, Treed Lot, Sidewalks
Story 2.00
Foundation CBS, Fiber Cement Siding
Construction Status Resale
Schools
Elementary Schools Lighthouse Elementary School
Middle Schools Independence Middle School
High Schools William T. Dwyer High School
Others
Pets Allowed Yes
HOA Fee Include Common Areas,Reserve Funds,Cable,Manager,Lawn Care
Senior Community No Hopa
Restrictions Buyer Approval
Security Features Motion Detector,Security Sys-Owned,Burglar Alarm
Acceptable Financing Cash, Conventional
Horse Property No
Membership Fee Required No
Listing Terms Cash, Conventional
Financing Cash,Conventional
Read Less
Want to know what your home might be worth? Contact us for a FREE valuation!

Our team is ready to help you sell your home for the highest possible price ASAP
GET MORE INFORMATION

