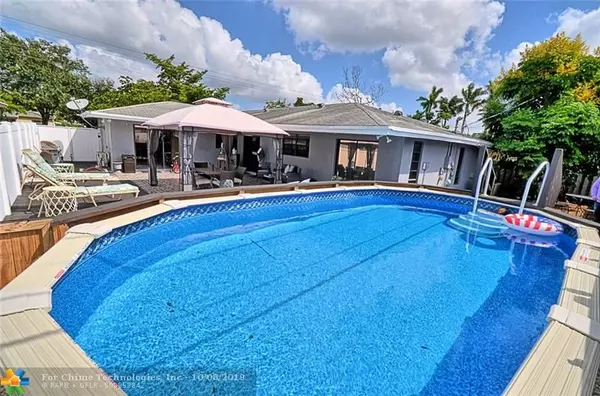$340,000
$352,000
3.4%For more information regarding the value of a property, please contact us for a free consultation.
7510 JOHNSON ST Hollywood, FL 33024
3 Beds
2 Baths
2,025 SqFt
Key Details
Sold Price $340,000
Property Type Single Family Home
Sub Type Single
Listing Status Sold
Purchase Type For Sale
Square Footage 2,025 sqft
Price per Sqft $167
Subdivision Boulevard Heights Sec 2 4
MLS Listing ID F10196995
Sold Date 11/25/19
Style Pool Only
Bedrooms 3
Full Baths 2
Construction Status Resale
HOA Y/N No
Total Fin. Sqft 6225
Year Built 1978
Annual Tax Amount $4,135
Tax Year 2018
Property Description
THIS IS THE PERFECT HOME FOR A FAMILY THIS IS A 3BED 2BATH HOME WITH A CIRCULAR DRIVEWAY TO FIT 5+ CARS/BOAT NEWER SALT WATER ABOVE GROUND POOL SURROUNDED BY A NEWER CUSTOM DECK . THIS HOME IS FULLY UPGARDED AND READY TO MOVE IN WITH REMODLED KITCHEN /GRANITE AND NEW LAMINATE FLOORING THROUGH OUT THE SECOND BEDROOM HAS EN-SUITE BATHROOM PERFECT FOR A TEEN OR GUEST ROOM EXTRA LARGE MASTER BEDROOM OVERSIZED SHOWER LOADED WITH RAINFALL SHOWER AND MULI SHOWER HEADS ALSO HAS A GREAT FLORIDA ROOM WITH REAL WOOD TRIMS THIS HOUSE AS THE ABILITY TO TRANFORM THE OVER SIZED GARAGE INTO A PERFECT IN-LAWS QUARTER WITH ITS OWN ENTRANCE WITHOUT LOSING THE WHOLE GARAGE OR CONVERT TO 4TH BEDROOM/OFFICE
Location
State FL
County Broward County
Area Hollywood Central West (3980;3180)
Zoning RESIDENT
Rooms
Bedroom Description Entry Level
Other Rooms Family Room, Utility/Laundry In Garage
Interior
Interior Features Other Interior Features
Heating Central Heat
Cooling Ceiling Fans, Electric Cooling
Flooring Tile Floors
Equipment Dishwasher, Dryer, Electric Water Heater, Microwave, Owned Burglar Alarm, Refrigerator, Self Cleaning Oven, Washer
Exterior
Exterior Feature Fence, Screened Porch
Garage Spaces 1.0
Pool Above Ground Pool, Salt Chlorination
Water Access N
View Garden View
Roof Type Comp Shingle Roof
Private Pool No
Building
Lot Description Less Than 1/4 Acre Lot
Foundation Cbs Construction
Sewer Septic Tank
Water Municipal Water
Construction Status Resale
Others
Pets Allowed Yes
Senior Community No HOPA
Restrictions No Restrictions
Acceptable Financing Cash, Conventional, FHA-Va Approved
Membership Fee Required No
Listing Terms Cash, Conventional, FHA-Va Approved
Special Listing Condition As Is
Pets Allowed No Restrictions
Read Less
Want to know what your home might be worth? Contact us for a FREE valuation!

Our team is ready to help you sell your home for the highest possible price ASAP

Bought with Berger Realty Group Inc
GET MORE INFORMATION





