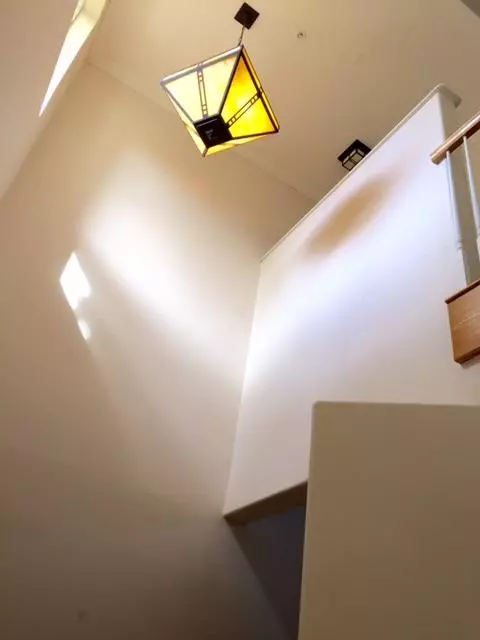Bought with Keller Williams Realty Services
$227,500
$227,500
For more information regarding the value of a property, please contact us for a free consultation.
3184 N Greenleaf CIR Boynton Beach, FL 33426
3 Beds
2.1 Baths
1,734 SqFt
Key Details
Sold Price $227,500
Property Type Townhouse
Sub Type Townhouse
Listing Status Sold
Purchase Type For Sale
Square Footage 1,734 sqft
Price per Sqft $131
Subdivision Quantum Park Townhomes
MLS Listing ID RX-10207142
Sold Date 03/31/16
Style Townhouse,Mediterranean,Contemporary
Bedrooms 3
Full Baths 2
Half Baths 1
HOA Fees $150/mo
HOA Y/N Yes
Year Built 2004
Annual Tax Amount $4,243
Tax Year 2015
Lot Size 1,160 Sqft
Property Description
BUILT 2004 3/2.5 TOWNHOUSE, 2 CAR GARAGE, 2 LEVELS, OPEN FLOOR PLAN 1 BEDROOM/DEN ON FIRST FLOOR, GRANITE KITCHEN WITH STAINLESS STEEL APPLIANCES, LARGE BALCONY OFF THE 2ND FLOOR KITCHEN AREA, HALF BATH ON 2ND FLOOR LIVING AREA, LARGE BEDROOMS AWESOME UNIT CALL LISTING OFFICE FOR SHOWINGS. BEAUTIFUL LAKE LEFT TO THE HOUSE. Most popular original sales model w/ top upgrades include wooden flooring, crown & door moldings, marble, granite, st. steel gourmet kitchen with huge bar opens to dinning & living, balcony overlooking gazebo, green areas. Luxurious tumbled marble sep. shower, roman tub, his and hers sink upgraded faucets, Hunter Douglass window treatments, luxurious master w/2 walk inn California closets, alarm system, intercom with CD player, accordion shutters.
Location
State FL
County Palm Beach
Community Quantum Park Townhomes
Area 4410
Zoning RES
Rooms
Other Rooms Laundry-Util/Closet, Laundry-Inside, Storage, Den/Office
Master Bath Separate Shower, Dual Sinks, Whirlpool Spa, Spa Tub & Shower, Separate Tub
Interior
Interior Features Pantry, Upstairs Living Area, Closet Cabinets, French Door, Roman Tub, Built-in Shelves, Volume Ceiling, Walk-in Closet
Heating Central, Electric
Cooling Electric, Central
Flooring Ceramic Tile
Furnishings Unfurnished,Turnkey
Exterior
Exterior Feature Covered Patio, Shutters, Open Balcony
Parking Features Garage - Attached
Garage Spaces 2.0
Utilities Available Electric, Public Sewer, Public Water
Amenities Available Pool, Street Lights, Billiards, Bike Storage, Sidewalks, Spa-Hot Tub, Sauna, Fitness Center, Lobby, Clubhouse, Golf Course
Waterfront Description None
View Lake, Garden
Roof Type S-Tile
Exposure Southeast
Private Pool No
Building
Lot Description < 1/4 Acre
Story 3.00
Unit Features Multi-Level
Foundation CBS, Concrete, Block
Others
Pets Allowed Yes
HOA Fee Include Common Areas,Reserve Funds,Recrtnal Facility,Janitor,Legal/Accounting,Management Fees,Insurance-Bldg,Roof Maintenance,Security,Pool Service,Pest Control,Lawn Care,Maintenance-Exterior
Senior Community No Hopa
Acceptable Financing Cash, FHA, Conventional
Horse Property No
Membership Fee Required No
Listing Terms Cash, FHA, Conventional
Financing Cash,FHA,Conventional
Pets Allowed Up to 2 Pets
Read Less
Want to know what your home might be worth? Contact us for a FREE valuation!

Our team is ready to help you sell your home for the highest possible price ASAP
GET MORE INFORMATION





