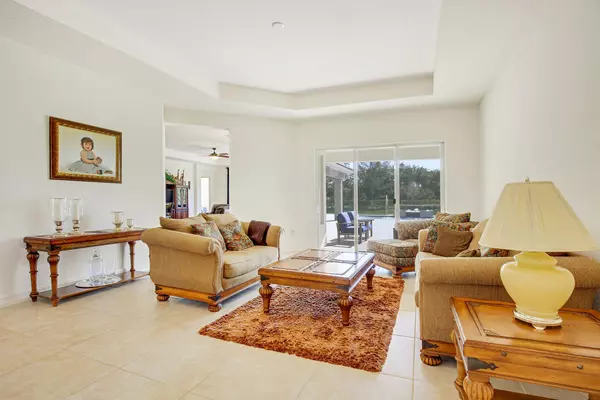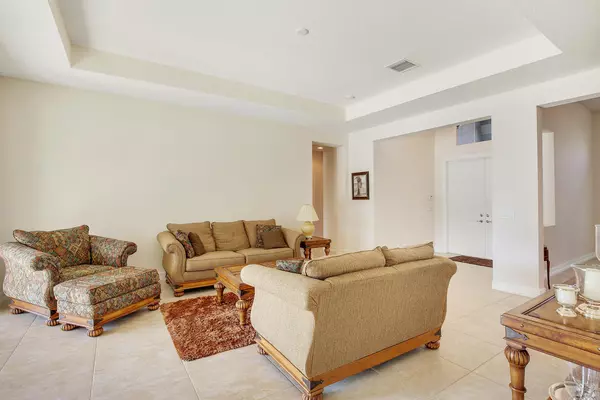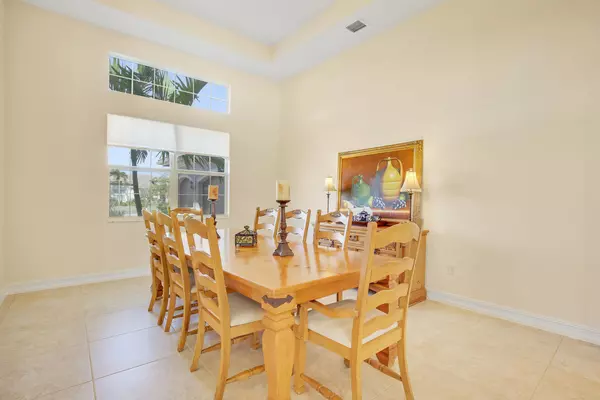Bought with Pavon Realty Group, LLC
$710,775
$759,900
6.5%For more information regarding the value of a property, please contact us for a free consultation.
7660 Maywood Crest DR West Palm Beach, FL 33412
4 Beds
4.1 Baths
4,130 SqFt
Key Details
Sold Price $710,775
Property Type Single Family Home
Sub Type Single Family Detached
Listing Status Sold
Purchase Type For Sale
Square Footage 4,130 sqft
Price per Sqft $172
Subdivision Bayhill Estates
MLS Listing ID RX-10225531
Sold Date 10/27/16
Style Mediterranean
Bedrooms 4
Full Baths 4
Half Baths 1
Construction Status Resale
HOA Fees $242/mo
HOA Y/N Yes
Year Built 2015
Annual Tax Amount $1,941
Tax Year 2015
Property Description
This stunning home located at The Preserve at Bay Hill Estates offers fine living at its finest. The home sits on a lot that's over 1/2 an acre and features 4 bedrooms, 4 1/2 bathrooms, den, game room, 3 car garage and custom pool with spa, water features, sitting area and sunbathing deck within. The front exterior of this home has an impressive entrance containing an oversized paver driveway that leads to the master entrance and to the 3 car garage. Once you enter the home, you'll be greeted by a lovely view of the pool which is a must see. The home features a formal dining room, formal living room, casual dining area by the kitchen and a very large family room which is open to the kitchen and breakfast area. The kitchen has granite countertops that match beautifully with the dark wood
Location
State FL
County Palm Beach
Community The Preserve At Bay Hill Estates
Area 5540
Zoning RE
Rooms
Other Rooms Family, Laundry-Inside, Den/Office, Laundry-Util/Closet
Master Bath Separate Shower, Mstr Bdrm - Ground, Dual Sinks, Separate Tub
Interior
Interior Features Ctdrl/Vault Ceilings, Laundry Tub, Roman Tub, Walk-in Closet, Foyer, Pantry, Split Bedroom
Heating Central, Electric
Cooling Electric, Central, Ceiling Fan
Flooring Carpet, Tile
Furnishings Unfurnished
Exterior
Exterior Feature Fence, Covered Patio, Open Porch, Zoned Sprinkler, Auto Sprinkler
Parking Features Garage - Attached, Driveway
Garage Spaces 3.0
Pool Inground, Spa
Community Features Sold As-Is
Utilities Available Public Water, Public Sewer, Cable
Amenities Available Tennis, Sidewalks, Basketball, Bike - Jog
Waterfront Description None
View Pool
Roof Type Barrel
Present Use Sold As-Is
Exposure West
Private Pool Yes
Building
Lot Description 1/2 to < 1 Acre, Paved Road, Sidewalks
Story 1.00
Foundation CBS
Construction Status Resale
Schools
Elementary Schools Pierce Hammock Elementary School
Middle Schools Western Pines Community Middle
High Schools Seminole Ridge Community High School
Others
Pets Allowed Yes
HOA Fee Include Common Areas,Legal/Accounting,Insurance-Other,Manager,Common R.E. Tax
Senior Community No Hopa
Restrictions Buyer Approval,No Truck/RV,Interview Required
Security Features Gate - Manned
Acceptable Financing Cash, Conventional
Horse Property No
Membership Fee Required No
Listing Terms Cash, Conventional
Financing Cash,Conventional
Read Less
Want to know what your home might be worth? Contact us for a FREE valuation!

Our team is ready to help you sell your home for the highest possible price ASAP

GET MORE INFORMATION





