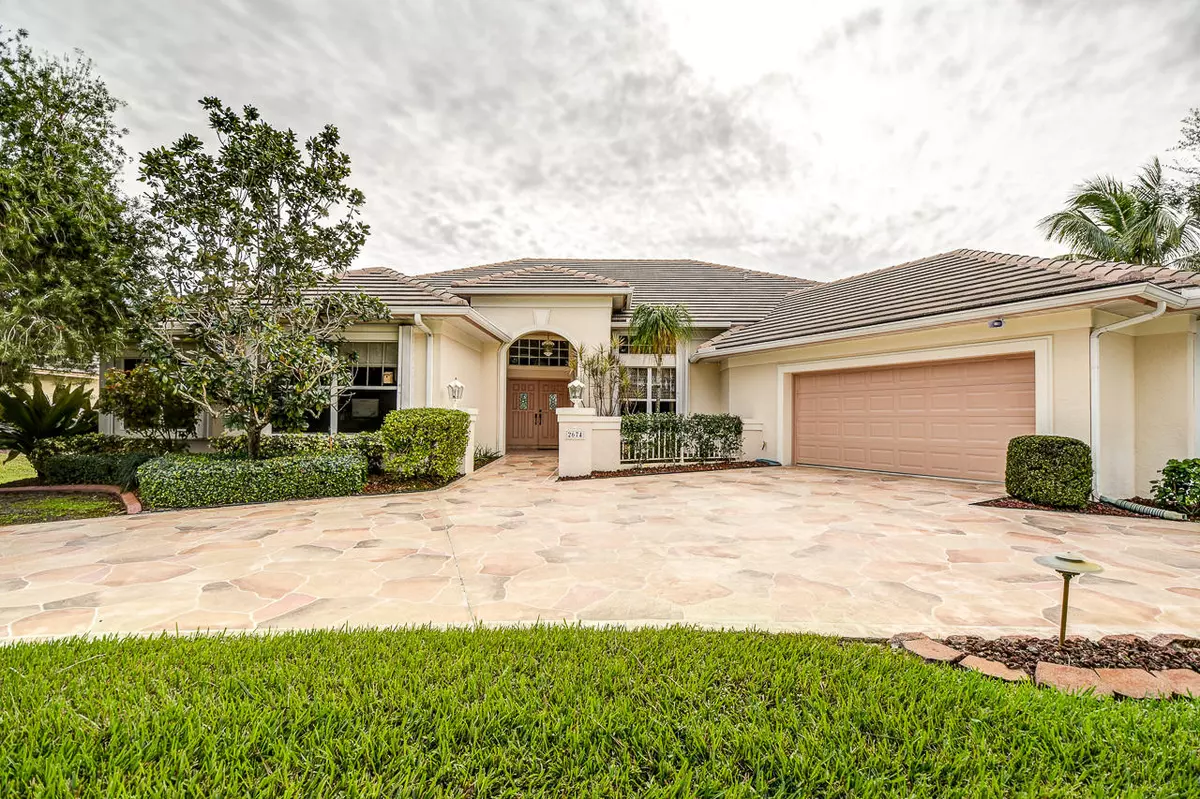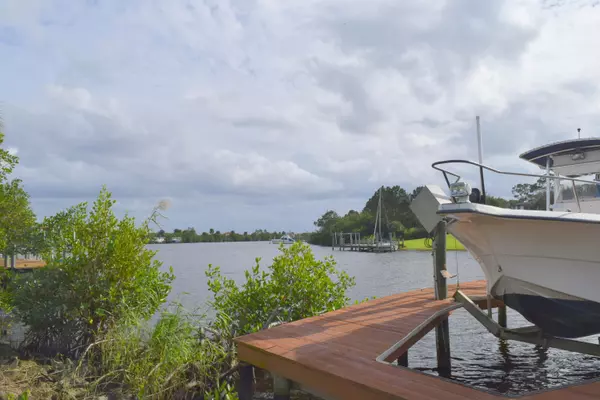Bought with Regency Realty Services
$650,000
$699,900
7.1%For more information regarding the value of a property, please contact us for a free consultation.
2674 SE Erickson DR Port Saint Lucie, FL 34984
3 Beds
2.1 Baths
3,337 SqFt
Key Details
Sold Price $650,000
Property Type Single Family Home
Sub Type Single Family Detached
Listing Status Sold
Purchase Type For Sale
Square Footage 3,337 sqft
Price per Sqft $194
Subdivision Vikings Landing Phase Ii
MLS Listing ID RX-10246456
Sold Date 10/31/16
Bedrooms 3
Full Baths 2
Half Baths 1
Construction Status Resale
HOA Fees $136/mo
HOA Y/N Yes
Year Built 1991
Annual Tax Amount $9,532
Tax Year 2015
Lot Size 0.510 Acres
Property Description
AHOY BOATERS! AMAZING OCEAN ACCESS WATERFRONT POOL HOME ON .51 ACRE LOT. WATER VIEWS FROM EVERY ROOM! LONG RANGE VIEWS OF THE NORTH FORK RIVER & C24 CANALS, NO WAKE ZONE.40' BOAT DOCK WITH 7K LB LIFT, 50 AMP ELECTRIC & WATER. 3/2.5/3.5 WITH DEN, CBS CONSTRUCTION.SPACIOUS OPEN FLOORPLAN WITH TILE & CARPET FLOORING.HUGE FAMILY ROOM WITH GAS FIREPLACE, WET BAR. UPDATED KITCHEN WITH GRANITE COUNTERS, 42'' WOOD CABINETS WITH PULLOUTS, STAINLESS APPLIANCES.3 ZONE A/C, NEWER ROOF, WHOLE HOUSE GENERATOR, ACCORDION HURRICANE SHUTTERS.HUGE COVERED LANAI WITH SCREENED GAS HEATED POOL & SPILLWAY SPA,OUTDOOR SHOWER, SUMMER KITCHEN.BEAUTIFULLY LANDSCAPED, CUL DE SAC STREET. ONE OF A KIND HOME & LOCATION!CLICK ON THE FOLLOWING LINK FOR MORE INFORMATION: https://1drv.ms/f/s!AlFrOjhgPvyni_IqGIh0mnnNtRVrNg
Location
State FL
County St. Lucie
Community Vikings Landing
Area 7220
Zoning RE
Rooms
Other Rooms Cabana Bath, Family, Laundry-Inside
Master Bath Dual Sinks, Mstr Bdrm - Ground, Separate Shower, Whirlpool Spa
Interior
Interior Features Ctdrl/Vault Ceilings, Entry Lvl Lvng Area, Fireplace(s), Foyer, Laundry Tub, Pantry, Roman Tub, Sky Light(s), Split Bedroom, Wet Bar
Heating Central, Electric
Cooling Ceiling Fan, Central, Zoned
Flooring Carpet, Ceramic Tile
Furnishings Furniture Negotiable,Unfurnished
Exterior
Exterior Feature Auto Sprinkler, Covered Patio, Outdoor Shower, Screened Patio, Summer Kitchen, Well Sprinkler
Parking Features 2+ Spaces, Drive - Circular, Drive - Decorative, Garage - Attached, Golf Cart
Garage Spaces 3.5
Pool Equipment Included, Gunite, Heated, Spa
Community Features Deed Restrictions, Sold As-Is
Utilities Available Cable, Electric, Gas Bottle, Public Water, Septic
Amenities Available Extra Storage
Waterfront Description Navigable,Ocean Access,River
Water Access Desc Electric Available,Lift,No Wake Zone,Private Dock,Up to 40 Ft Boat,Water Available
View Canal, River
Roof Type Concrete Tile
Present Use Deed Restrictions,Sold As-Is
Exposure Northeast
Private Pool Yes
Building
Lot Description 1/2 to < 1 Acre, Cul-De-Sac
Story 1.00
Foundation CBS
Construction Status Resale
Others
Pets Allowed Restricted
HOA Fee Include Common Areas
Senior Community No Hopa
Restrictions Lease OK w/Restrict,No Truck/RV,Tenant Approval
Security Features Burglar Alarm,Gate - Unmanned,Security Sys-Owned
Acceptable Financing Cash, Conventional, FHA, VA
Horse Property No
Membership Fee Required No
Listing Terms Cash, Conventional, FHA, VA
Financing Cash,Conventional,FHA,VA
Pets Allowed Up to 2 Pets
Read Less
Want to know what your home might be worth? Contact us for a FREE valuation!

Our team is ready to help you sell your home for the highest possible price ASAP

GET MORE INFORMATION





