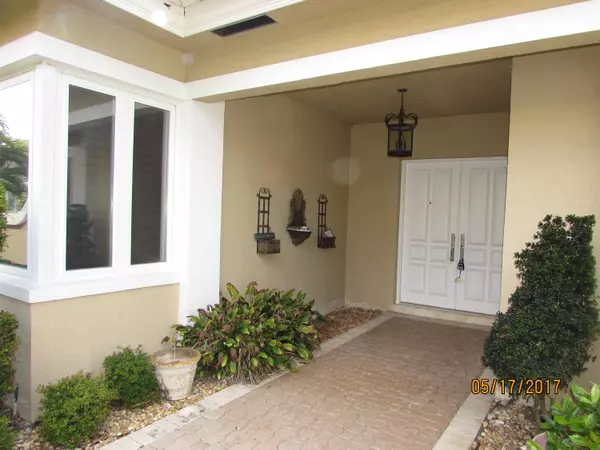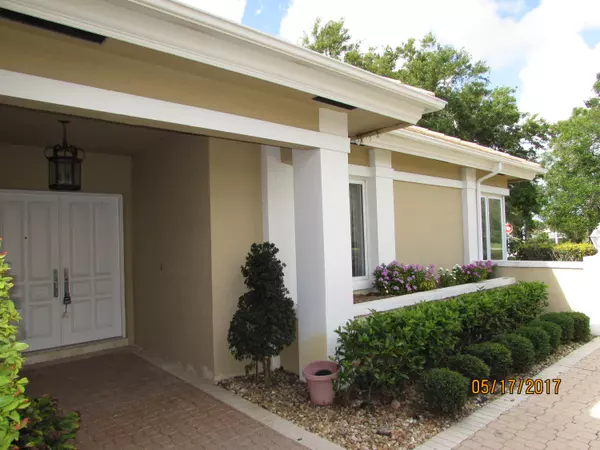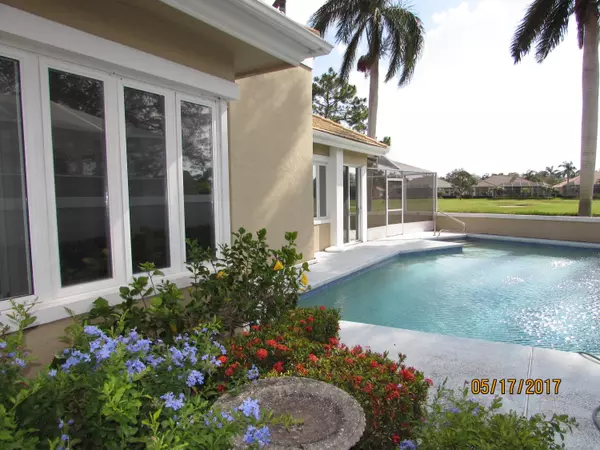Bought with Berkshire Hathaway Florida Realty
$335,000
$399,000
16.0%For more information regarding the value of a property, please contact us for a free consultation.
2046 SW Sandhurst WAY Palm City, FL 34990
3 Beds
4 Baths
3,312 SqFt
Key Details
Sold Price $335,000
Property Type Single Family Home
Sub Type Single Family Detached
Listing Status Sold
Purchase Type For Sale
Square Footage 3,312 sqft
Price per Sqft $101
Subdivision Monarch
MLS Listing ID RX-10335560
Sold Date 10/12/17
Style Contemporary
Bedrooms 3
Full Baths 4
Construction Status Resale
HOA Fees $442/mo
HOA Y/N Yes
Year Built 1990
Annual Tax Amount $4,977
Tax Year 2016
Lot Size 0.299 Acres
Property Description
Large, lake view home in Desirable Monarch Country Club. Screened Lanai overlooks the golf course, lake and pool. This home offers 3 bedrooms and a den(or 4th) 4 full baths and an oversized 2 car garage. As you enter through the marble foyer you come into the formal dining area and spacious fireplaced living room with built in ash wood media center. This leads to the glass enclosed Florida room, screened lanai and 15*32 pool. The master suite offers custom closets, built in hide away tv console, French doors, plantation shutters, Jacuzzi tub, 2 separate toilet areas with bidet. The kitchen has a circular design open to the sitting and breakfast area and is appointed with a breakfast booth and built in wall unit. Guest suite offers two bedrooms and full bath with dual vanities
Location
State FL
County Martin
Community Monarch
Area 9 - Palm City
Zoning res
Rooms
Other Rooms Den/Office, Family, Florida, Great, Laundry-Util/Closet
Master Bath Bidet, Dual Sinks, Separate Shower, Separate Tub, Whirlpool Spa
Interior
Interior Features Built-in Shelves, Closet Cabinets, Ctdrl/Vault Ceilings, Fireplace(s), French Door, Kitchen Island, Laundry Tub, Pantry, Pull Down Stairs, Split Bedroom, Walk-in Closet
Heating Central
Cooling Central
Flooring Carpet, Ceramic Tile, Clay Tile, Marble
Furnishings Unfurnished
Exterior
Exterior Feature Auto Sprinkler, Screened Patio
Parking Features 2+ Spaces, Garage - Attached
Garage Spaces 2.0
Pool Inground
Community Features Sold As-Is
Utilities Available Public Sewer, Public Water
Amenities Available Golf Course
Waterfront Description Lake
View Lake
Roof Type Barrel
Present Use Sold As-Is
Exposure Northwest
Private Pool Yes
Building
Lot Description 1/4 to 1/2 Acre, Zero Lot
Story 1.00
Foundation CBS
Construction Status Resale
Others
Pets Allowed Restricted
HOA Fee Include Cable,Common Areas,Lawn Care,Reserve Funds,Security
Senior Community No Hopa
Security Features Gate - Manned
Acceptable Financing Cash, Conventional
Horse Property No
Membership Fee Required No
Listing Terms Cash, Conventional
Financing Cash,Conventional
Pets Allowed Up to 2 Pets
Read Less
Want to know what your home might be worth? Contact us for a FREE valuation!

Our team is ready to help you sell your home for the highest possible price ASAP

GET MORE INFORMATION





