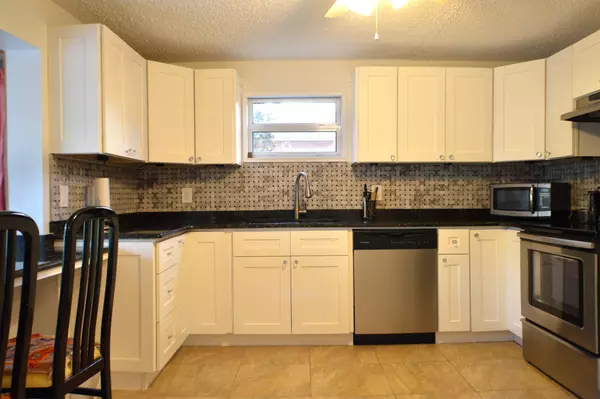Bought with Neighborhood Assistance Corp
$220,000
$225,000
2.2%For more information regarding the value of a property, please contact us for a free consultation.
5273 Adams RD Delray Beach, FL 33484
3 Beds
2.1 Baths
1,514 SqFt
Key Details
Sold Price $220,000
Property Type Single Family Home
Sub Type Single Family Detached
Listing Status Sold
Purchase Type For Sale
Square Footage 1,514 sqft
Price per Sqft $145
Subdivision Country Club Acres
MLS Listing ID RX-10382788
Sold Date 01/29/18
Style < 4 Floors,Rustic
Bedrooms 3
Full Baths 2
Half Baths 1
Construction Status Resale
HOA Y/N No
Year Built 1988
Annual Tax Amount $1,570
Tax Year 2017
Lot Size 6,060 Sqft
Property Description
This 2 story custom built home is situated in Country Club Acres, with a voluntary HOA of $50 per YEAR.. Distinctive and unique, the LARGE round window half way up the stairs adds both light and character. The living room features a working fire place and views of a garden regularly visited by hummingbirds. Backing on to an interior drainage canal, the private garden boasts a variety of plants from Mounts Botanical Gardens. The owner has been unable to tend the garden recently so TLC is needed to restore this peaceful paradise. The house needs some repair and priced accordingly. Do not walk on master bedroom deck. Pre-inspection completed and available in documents. Garage has been converted into 3rd bedroom.Outdoor and indoor artwork and Shibori fabric wall hangings do not convey.
Location
State FL
County Palm Beach
Community Country Club Acres
Area 4640
Zoning 01
Rooms
Other Rooms Convertible Bedroom, Florida, Garage Converted, Laundry-Inside, Studio Bedroom
Master Bath Mstr Bdrm - Upstairs, Separate Shower
Interior
Interior Features Built-in Shelves, Fireplace(s), Sky Light(s), Upstairs Living Area, Walk-in Closet
Heating Central, Electric
Cooling Ceiling Fan, Central, Electric
Flooring Carpet, Laminate, Marble, Tile
Furnishings Unfurnished
Exterior
Exterior Feature Covered Balcony, Fruit Tree(s), Open Balcony, Room for Pool
Parking Features 2+ Spaces, Driveway
Utilities Available Cable, Electric Service Available, Public Water, Septic
Amenities Available Clubhouse, Picnic Area
Waterfront Description Canal Width 1 - 80,Interior Canal
View Garden
Roof Type Comp Shingle
Exposure South
Private Pool No
Building
Story 2.00
Foundation Frame, Hollow Tile, Stucco
Construction Status Resale
Schools
Elementary Schools Orchard View Elementary School
Middle Schools Carver Middle School
High Schools Spanish River Community High School
Others
Pets Allowed Yes
Senior Community No Hopa
Restrictions Lease OK,None
Security Features None
Acceptable Financing Cash, Conventional
Horse Property No
Membership Fee Required No
Listing Terms Cash, Conventional
Financing Cash,Conventional
Read Less
Want to know what your home might be worth? Contact us for a FREE valuation!

Our team is ready to help you sell your home for the highest possible price ASAP
GET MORE INFORMATION





