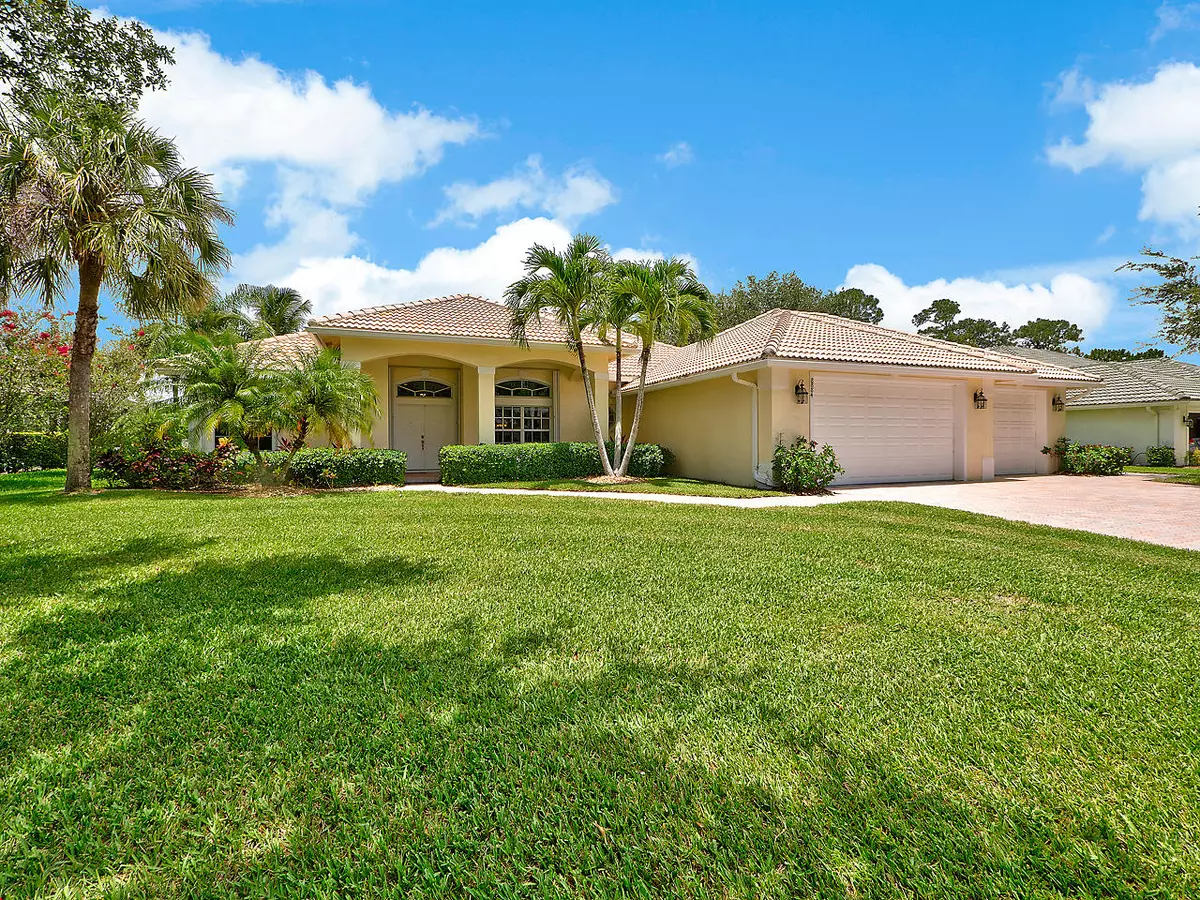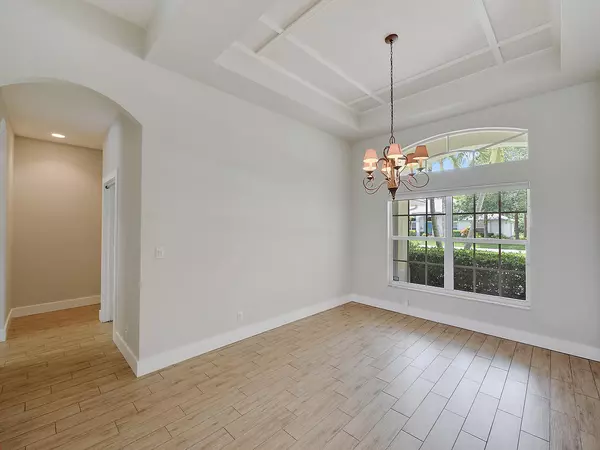Bought with Waterfront Properties & Club C
$474,900
$489,000
2.9%For more information regarding the value of a property, please contact us for a free consultation.
8884 SW Fishermans Wharf DR Stuart, FL 34997
3 Beds
3 Baths
2,359 SqFt
Key Details
Sold Price $474,900
Property Type Single Family Home
Sub Type Single Family Detached
Listing Status Sold
Purchase Type For Sale
Square Footage 2,359 sqft
Price per Sqft $201
Subdivision Locks Landing
MLS Listing ID RX-10357526
Sold Date 10/26/17
Style Key West,Traditional
Bedrooms 3
Full Baths 3
Construction Status New Construction
HOA Fees $84/mo
HOA Y/N Yes
Year Built 1999
Annual Tax Amount $6,301
Tax Year 2016
Lot Size 0.417 Acres
Property Description
Spectacular sunsets and views from this 3 Br, 3 BA river front Locks Landing home. This home has been completely remodeled. It features a new kitchen with granite counters, white shaker style cabinetry, glass tile back splash, gas stainless steel professional range, and new stainless steel appliances. The new "wood look" tile flooring runs through the whole house. The master bathroom offers new cabinetry with plenty of storage, granite counter tops, a soaking tub, and an extra large walk in shower. The master bedroom offers spectacular views of the Okeechobee Waterway, a coffered ceiling, and 2 walk in closets with new barn door style doors. This home features a 3.5 car garage. There is 2 car garage and a separate 1.5 car garage with an extra large workshop.
Location
State FL
County Martin
Community Locks Landing
Area 12 - Stuart - Southwest
Zoning Residential
Rooms
Other Rooms Family, Laundry-Inside, Pool Bath, Storage
Master Bath Dual Sinks, Mstr Bdrm - Ground, Separate Shower, Separate Tub
Interior
Interior Features Foyer, Laundry Tub, Pantry, Pull Down Stairs, Roman Tub, Split Bedroom, Volume Ceiling, Walk-in Closet
Heating Central, Electric
Cooling Attic Fan, Ceiling Fan, Central
Flooring Ceramic Tile
Furnishings Unfurnished
Exterior
Exterior Feature Auto Sprinkler, Covered Patio, Screened Patio, Shutters, Zoned Sprinkler
Parking Features Garage - Attached, Golf Cart
Garage Spaces 3.0
Pool Child Gate, Equipment Included, Heated, Inground, Screened, Spa
Community Features Deed Restrictions
Utilities Available Cable, Public Sewer, Public Water, Underground
Amenities Available Boating, Picnic Area, Sidewalks, Street Lights
Waterfront Description River
Water Access Desc Common Dock,Electric Available,Water Available
View River
Roof Type Barrel
Present Use Deed Restrictions
Exposure Southeast
Private Pool Yes
Building
Lot Description 1/4 to 1/2 Acre, Private Road, Sidewalks
Story 1.00
Foundation Block, CBS
Unit Floor 1
Construction Status New Construction
Schools
Elementary Schools Crystal Lake Elementary School
Middle Schools Dr. David L. Anderson Middle School
High Schools South Fork High School
Others
Pets Allowed Yes
HOA Fee Include Common Areas,Management Fees,Manager,Reserve Funds
Senior Community No Hopa
Restrictions Buyer Approval
Security Features Security Sys-Owned
Acceptable Financing Cash, Conventional, FHA, VA
Horse Property No
Membership Fee Required No
Listing Terms Cash, Conventional, FHA, VA
Financing Cash,Conventional,FHA,VA
Pets Allowed 3+ Pets
Read Less
Want to know what your home might be worth? Contact us for a FREE valuation!

Our team is ready to help you sell your home for the highest possible price ASAP

GET MORE INFORMATION





