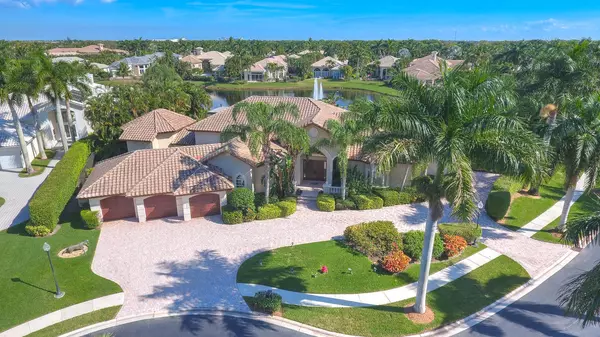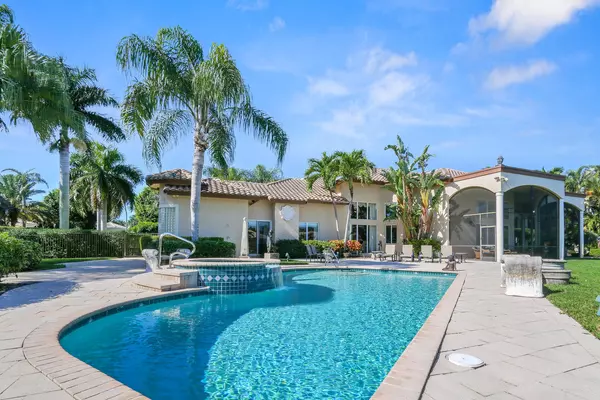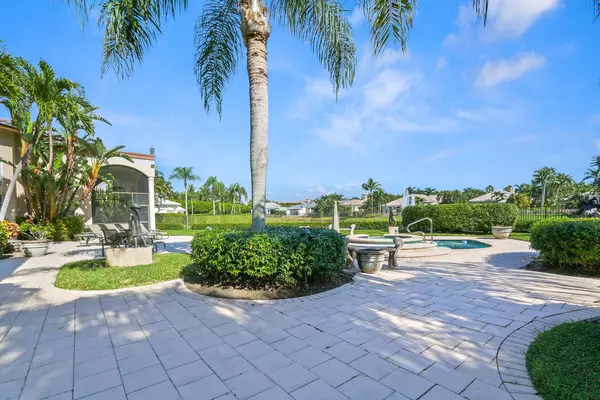Bought with Lang Realty/ BR
$1,025,000
$1,299,000
21.1%For more information regarding the value of a property, please contact us for a free consultation.
16719 Senterra DR Delray Beach, FL 33484
4 Beds
4.1 Baths
4,730 SqFt
Key Details
Sold Price $1,025,000
Property Type Single Family Home
Sub Type Single Family Detached
Listing Status Sold
Purchase Type For Sale
Square Footage 4,730 sqft
Price per Sqft $216
Subdivision Hidden Cove / Polo Club
MLS Listing ID RX-10300869
Sold Date 10/31/17
Style Mediterranean,Ranch
Bedrooms 4
Full Baths 4
Half Baths 1
Construction Status Resale
Membership Fee $65,000
HOA Fees $350/mo
HOA Y/N Yes
Year Built 1995
Annual Tax Amount $16,641
Tax Year 2016
Lot Size 0.606 Acres
Property Description
Sprawling property with amazing lake views on over 1/2 acre parcel in the highly desirable Polo Club. This expansive one-story home boasts an open floor plan and is extremely bright with voluminous ceilings throughout. Perfect for entertaining, the home offers a wet bar, screened-in lanai with a summer kitchen and a sun drenched pool surrounded by an oversized patio. The master suite is complete with spacious walk-in closets and separate his and her baths. Options are abound with an additional unique oversized bedroom that currently serves as a display area for an extensive art collection. Approaching the home, positioned at the end of a cul-de-sac on a private street, you will find a grand circular driveway that leads to the oversized three-car garage. High quality impact windows and a home
Location
State FL
County Palm Beach
Community Polo Club
Area 4650
Zoning RTS
Rooms
Other Rooms Family, Cabana Bath, Attic, Den/Office, Laundry-Util/Closet
Master Bath Separate Shower, Mstr Bdrm - Sitting, 2 Master Baths, Dual Sinks, Whirlpool Spa, Separate Tub
Interior
Interior Features Wet Bar, Laundry Tub, Roman Tub, Built-in Shelves, Volume Ceiling, Walk-in Closet, Pull Down Stairs, Bar, Foyer, Pantry, Split Bedroom
Heating Central, Electric
Cooling Electric, Central
Flooring Carpet, Marble
Furnishings Unfurnished
Exterior
Exterior Feature Built-in Grill, Screened Patio, Zoned Sprinkler, Lake/Canal Sprinkler, Auto Sprinkler, Fence
Parking Features Garage - Attached
Garage Spaces 3.0
Pool Inground, Spa, Equipment Included, Heated
Utilities Available Electric, Public Sewer, Public Water
Amenities Available Pool, Cabana, Sidewalks, Spa-Hot Tub, Sauna, Library, Game Room, Fitness Center, Lobby, Clubhouse, Bike - Jog, Tennis, Golf Course
Waterfront Description Lake
View Lake
Roof Type S-Tile
Exposure Southwest
Private Pool Yes
Building
Lot Description 1/2 to < 1 Acre
Story 1.00
Foundation CBS
Unit Floor 1
Construction Status Resale
Schools
Middle Schools Omni Middle School
High Schools Spanish River Community High School
Others
Pets Allowed Restricted
HOA Fee Include Common Areas,Cable
Senior Community No Hopa
Restrictions Lease OK w/Restrict
Security Features Security Sys-Leased,Security Patrol,Burglar Alarm,Gate - Manned
Acceptable Financing Cash, Conventional
Horse Property No
Membership Fee Required Yes
Listing Terms Cash, Conventional
Financing Cash,Conventional
Read Less
Want to know what your home might be worth? Contact us for a FREE valuation!

Our team is ready to help you sell your home for the highest possible price ASAP

GET MORE INFORMATION





