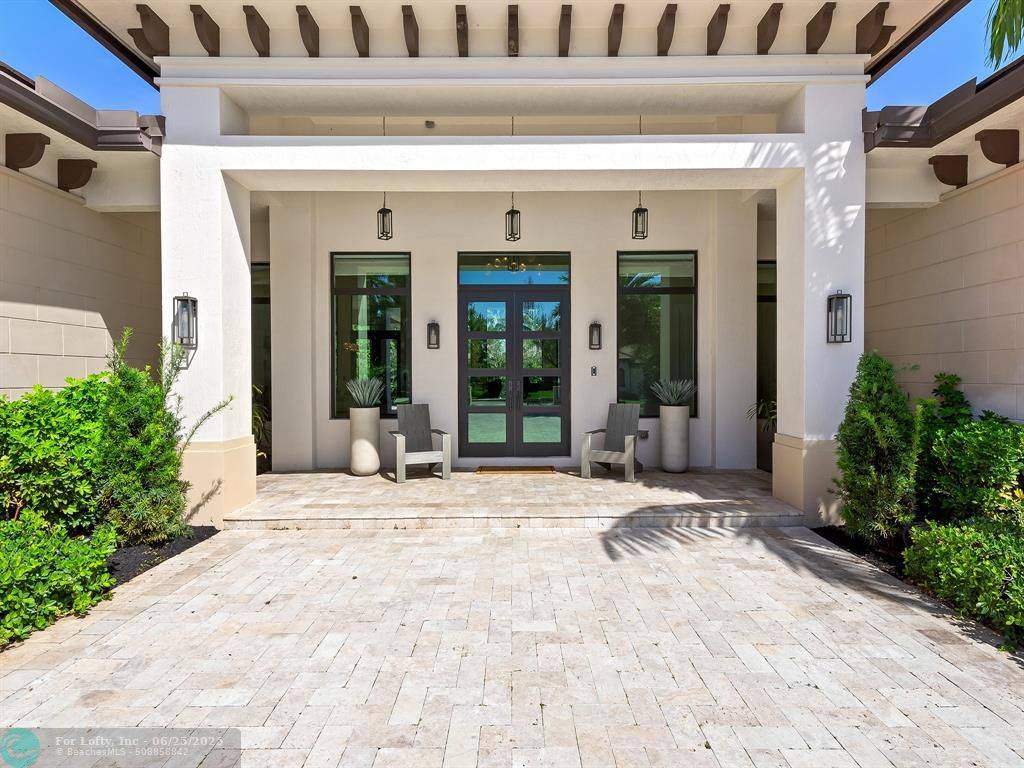$2,800,000
$2,895,000
3.3%For more information regarding the value of a property, please contact us for a free consultation.
13505 SW 37th PL Davie, FL 33330
4 Beds
4.5 Baths
4,484 SqFt
Key Details
Sold Price $2,800,000
Property Type Single Family Home
Sub Type Single
Listing Status Sold
Purchase Type For Sale
Square Footage 4,484 sqft
Price per Sqft $624
Subdivision Oak Hollow Estates
MLS Listing ID F10490022
Sold Date 06/25/25
Style Pool Only
Bedrooms 4
Full Baths 4
Half Baths 1
Construction Status Resale
HOA Fees $333/mo
HOA Y/N Yes
Year Built 2019
Annual Tax Amount $25,744
Tax Year 2023
Lot Size 0.929 Acres
Property Sub-Type Single
Property Description
Experience elevated living in this custom 2019-built estate by David Berman, set on a private 1-acre lot in the exclusive gated community of Oak Hollow Estates, w/only 13 estate homes. This 4 bed, 4.5 bath + office single-story home offers 16' ceilings,impact windows, designer lighting, & custom built-ins. All bedrooms are ensuite, including the spacious primary suite w/a spa-like bath, private garden atrium, coffee bar, & custom closets. The chef's kitchen boasts Viking appliances, an oversized island, wetbar, wine cooler, & walk-in pantry. Outdoors, enjoy a saltwater pool & spa, summer kitchen, outdoor shower, & lush landscaping w/fruit trees. Steps from nature trails, and top-rated schools, this home is complete with a full-home generator, 3-car Gar w/EV chargers, & smart home features.
Location
State FL
County Broward County
Community Oak Hollow Estates
Area Davie (3780-3790;3880)
Zoning A-1
Rooms
Bedroom Description At Least 1 Bedroom Ground Level,Entry Level,Master Bedroom Ground Level,Sitting Area - Master Bedroom
Other Rooms Den/Library/Office, Family Room, Utility Room/Laundry
Dining Room Family/Dining Combination, Snack Bar/Counter
Interior
Interior Features First Floor Entry, Closet Cabinetry
Heating Central Heat, Electric Heat
Cooling Central Cooling
Flooring Tile Floors
Equipment Automatic Garage Door Opener, Dishwasher, Disposal, Dryer, Electric Water Heater, Gas Range, Microwave, Owned Burglar Alarm, Refrigerator, Washer
Exterior
Exterior Feature Barbecue, Built-In Grill, Exterior Lighting, High Impact Doors
Parking Features Attached
Garage Spaces 3.0
Pool Below Ground Pool, Gunite
Community Features Gated Community
Water Access N
View Garden View, Pool Area View
Roof Type Flat Tile Roof
Private Pool Yes
Building
Lot Description 1 To Less Than 2 Acre Lot, 3/4 To Less Than 1 Acre Lot
Foundation Cbs Construction
Sewer Municipal Sewer
Water Municipal Water
Construction Status Resale
Schools
Elementary Schools Country Isles
Middle Schools Indian Ridge
High Schools Western
Others
Pets Allowed Yes
HOA Fee Include 333
Senior Community No HOPA
Restrictions Other Restrictions
Acceptable Financing Cash, Conventional
Membership Fee Required No
Listing Terms Cash, Conventional
Pets Allowed No Restrictions
Read Less
Want to know what your home might be worth? Contact us for a FREE valuation!

Our team is ready to help you sell your home for the highest possible price ASAP

Bought with One Sotheby's Int'l Realty
GET MORE INFORMATION





